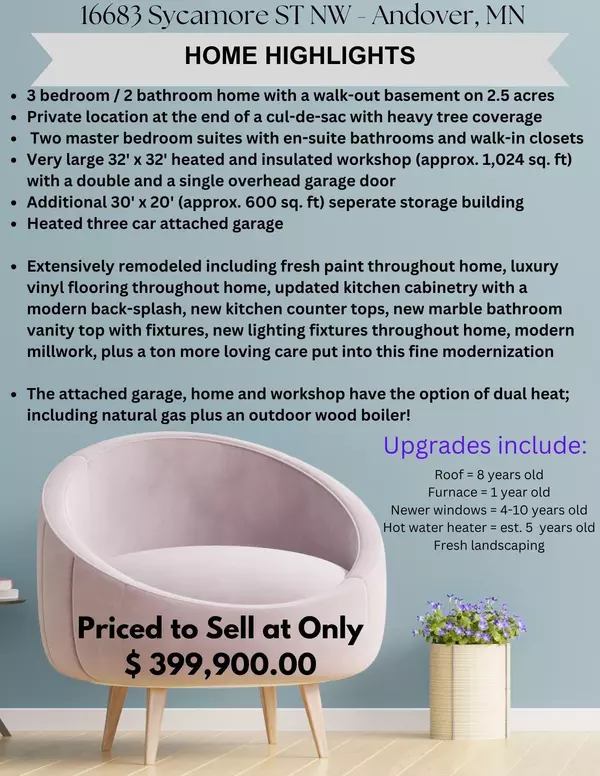$360,000
$399,900
10.0%For more information regarding the value of a property, please contact us for a free consultation.
16683 Sycamore ST NW Andover, MN 55304
3 Beds
2 Baths
1,523 SqFt
Key Details
Sold Price $360,000
Property Type Single Family Home
Sub Type Single Family Residence
Listing Status Sold
Purchase Type For Sale
Square Footage 1,523 sqft
Price per Sqft $236
Subdivision Deerwood Estates
MLS Listing ID 6432770
Sold Date 12/08/23
Bedrooms 3
Full Baths 1
Three Quarter Bath 1
Year Built 1990
Annual Tax Amount $3,242
Tax Year 2022
Contingent None
Lot Size 2.500 Acres
Acres 2.5
Lot Dimensions 331 x 295 x 311 x 205
Property Description
Location, location! This 3 br / 2 ba home sits on the most beautiful 2.5 acre private oasis. You will benefit from all of the updates this home has to offer including: all new LVP flooring, new marble vanity in master bathroom with fixutres, new lighting, updated fresh and clean kitchen with new countertops and backsplash, updated millwork & the is home freshly painted! Awesome 32' x 32' heated workshop plus a 30' x 20' additional storage building!! Store your toys in the large 3 car heated garage. Bonus = house, attached garage and workshop can be heated with natural gas forced air or via the outdoor wood boiler! You will love the 2 master bedroom suites, both with en-suite bathrooms and walk-in closets. So many updates make this home stand out from the others: roof = 8 yrs old, furnace = 1 yr old, windows = 4-10 yrs old. A ton of value in this home will provide you with an easy decision to make an offer quick, as it is sure to sell fast.
Location
State MN
County Anoka
Zoning Residential-Single Family
Rooms
Basement Block
Dining Room Informal Dining Room
Interior
Heating Forced Air, Outdoor Boiler
Cooling Central Air
Fireplace No
Appliance Dishwasher, Exhaust Fan, Freezer, Microwave, Range, Refrigerator
Exterior
Parking Features Attached Garage
Garage Spaces 3.0
Roof Type Age 8 Years or Less
Building
Lot Description Corner Lot, Tree Coverage - Heavy
Story Four or More Level Split
Foundation 968
Sewer Private Sewer
Water Drilled
Level or Stories Four or More Level Split
Structure Type Engineered Wood
New Construction false
Schools
School District Anoka-Hennepin
Read Less
Want to know what your home might be worth? Contact us for a FREE valuation!

Our team is ready to help you sell your home for the highest possible price ASAP





