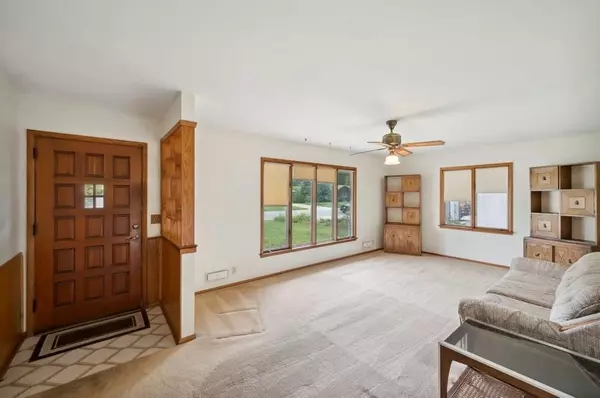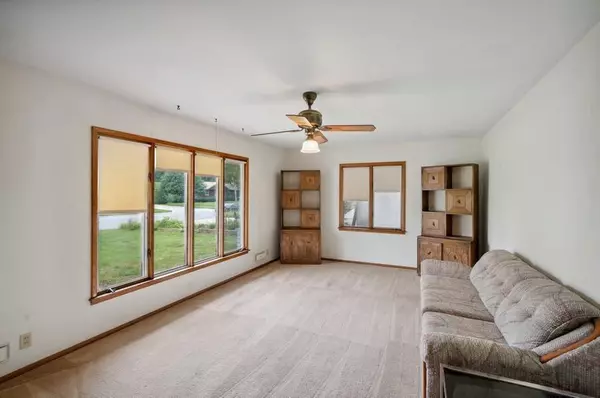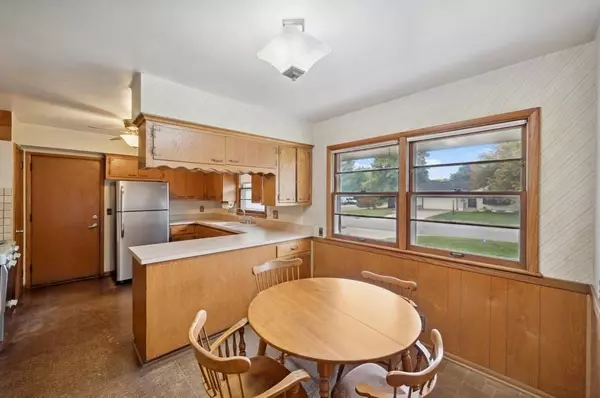$260,000
$275,000
5.5%For more information regarding the value of a property, please contact us for a free consultation.
7900 66th AVE N Brooklyn Park, MN 55428
3 Beds
2 Baths
1,719 SqFt
Key Details
Sold Price $260,000
Property Type Single Family Home
Sub Type Single Family Residence
Listing Status Sold
Purchase Type For Sale
Square Footage 1,719 sqft
Price per Sqft $151
Subdivision Garden Acres 2Nd Add
MLS Listing ID 6436902
Sold Date 11/29/23
Bedrooms 3
Full Baths 1
Three Quarter Bath 1
Year Built 1955
Annual Tax Amount $3,183
Tax Year 2023
Contingent None
Lot Size 0.340 Acres
Acres 0.34
Lot Dimensions 113x135x107x135
Property Description
Discover the potential of this charming fixer-upper on an expansive corner lot. Three bedrooms on a single level, along with a spacious kitchen and inviting living room, this home offers space to cater to your lifestyle. Unveil the potential hidden gem beneath as carpet corners have been thoughtfully lifted to expose hardwood floors, offering an opportunity to elevate the home's value with some restoration work. The lower level presents a canvas, ready for your creative touch, for instant equity enhancement. Nestled in a quiet neighborhood and conveniently located, just 15 minutes from downtown Minneapolis, with easy freeway access. And minutes away from the shopping and dining hub of Maple Grove, ensuring your daily necessities and entertainment needs are always within reach. Unlock the potential of this charming residence and craft the home of your dreams in an ideal location that effortlessly balances suburban peace with urban accessibility.
Location
State MN
County Hennepin
Zoning Residential-Single Family
Rooms
Basement Full, Partially Finished
Dining Room Kitchen/Dining Room
Interior
Heating Forced Air
Cooling Central Air
Fireplace No
Appliance Dryer, Gas Water Heater, Range, Refrigerator, Washer
Exterior
Parking Features Attached Garage, Concrete
Garage Spaces 2.0
Fence Chain Link, Full
Pool None
Building
Lot Description Corner Lot, Tree Coverage - Medium
Story One
Foundation 1149
Sewer City Sewer/Connected
Water City Water/Connected
Level or Stories One
Structure Type Brick/Stone,Fiber Board
New Construction false
Schools
School District Osseo
Read Less
Want to know what your home might be worth? Contact us for a FREE valuation!

Our team is ready to help you sell your home for the highest possible price ASAP





