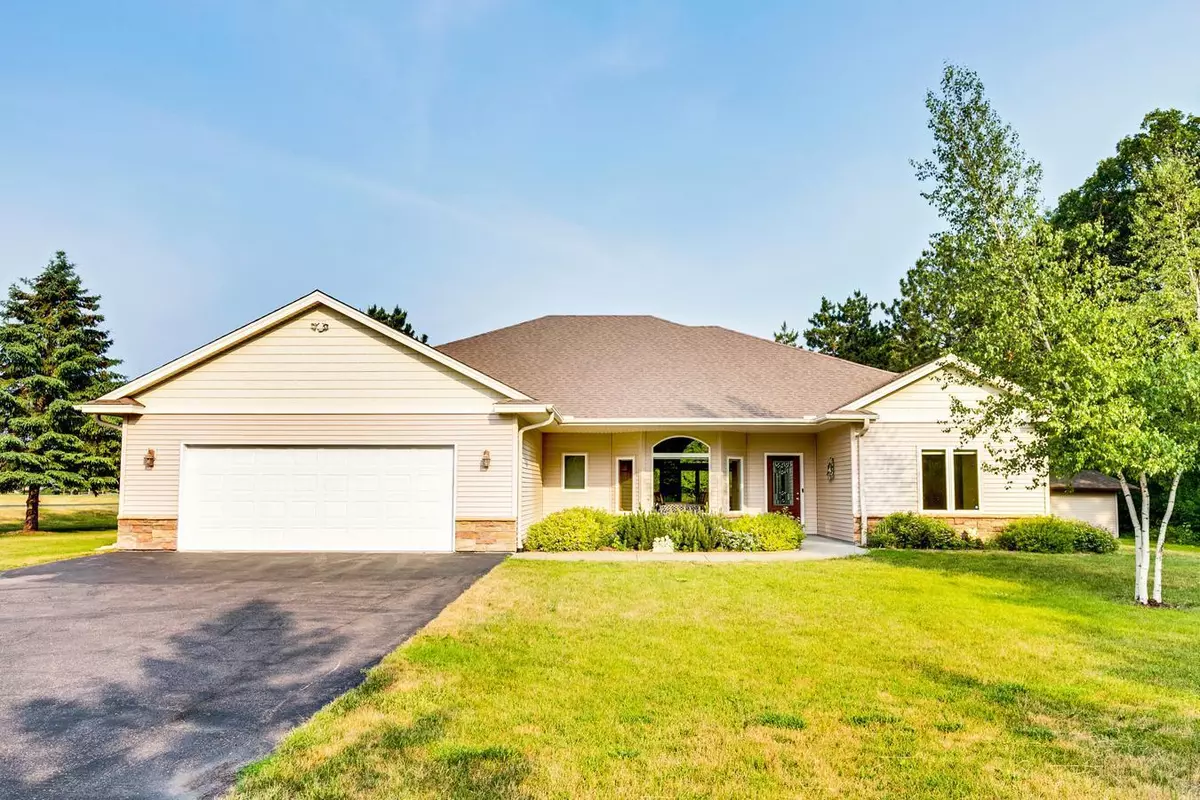$425,000
$440,000
3.4%For more information regarding the value of a property, please contact us for a free consultation.
34595 Lanesboro CT North Branch, MN 55056
3 Beds
2 Baths
2,322 SqFt
Key Details
Sold Price $425,000
Property Type Single Family Home
Sub Type Single Family Residence
Listing Status Sold
Purchase Type For Sale
Square Footage 2,322 sqft
Price per Sqft $183
Subdivision Sunrise Trails 2
MLS Listing ID 6417440
Sold Date 11/17/23
Bedrooms 3
Full Baths 2
HOA Fees $58/ann
Year Built 2014
Annual Tax Amount $5,601
Tax Year 2023
Contingent None
Lot Size 1.780 Acres
Acres 1.78
Lot Dimensions 268 x 219 x 265 x 423
Property Description
Top of the line amenities adorn this one level living , luxurious, slab on grade, 3 bedroom, 2 bath, 3 car attached garage, home located in the award winning, green designed, Sunrise Trails development. This property has it all. Including beautiful perennial gardens & landscaping, spacious, light & airy rooms, granite tops, custom cabinets, showcase lighting, pantry, tiled floors, primary bedroom with private ensuite, WIC & additional closet, separate formal dining room, sun room, heated garage with 2nd side garage door, gazebo, and a storage shed. The association includes 82 acres of common lands, a canoe landing on the Sunrise River, picnic area, tent camping, walking & ski trails + a lot more. EZ commute to the T.C. . Schedule a showing today.
Location
State MN
County Chisago
Zoning Residential-Single Family
Body of Water Sunrise River - North Branch
Rooms
Basement Slab
Dining Room Breakfast Bar, Informal Dining Room, Separate/Formal Dining Room
Interior
Heating Forced Air, Fireplace(s)
Cooling Central Air
Fireplaces Number 1
Fireplaces Type Gas, Living Room
Fireplace Yes
Appliance Air-To-Air Exchanger, Dishwasher, Disposal, Dryer, Exhaust Fan, Water Filtration System, Microwave, Range, Refrigerator, Stainless Steel Appliances, Water Softener Owned
Exterior
Parking Features Attached Garage, Asphalt, Heated Garage, Insulated Garage, Tandem
Garage Spaces 3.0
Waterfront Description Deeded Access
Roof Type Age Over 8 Years,Asphalt
Building
Story One
Foundation 2322
Sewer Septic System Compliant - Yes, Shared Septic
Water Submersible - 4 Inch, Drilled
Level or Stories One
Structure Type Brick/Stone,Vinyl Siding
New Construction false
Schools
School District North Branch
Others
HOA Fee Include Other,Shared Amenities,Water
Restrictions Other Covenants,Pets - Cats Allowed,Pets - Dogs Allowed,Pets - Number Limit
Read Less
Want to know what your home might be worth? Contact us for a FREE valuation!

Our team is ready to help you sell your home for the highest possible price ASAP





