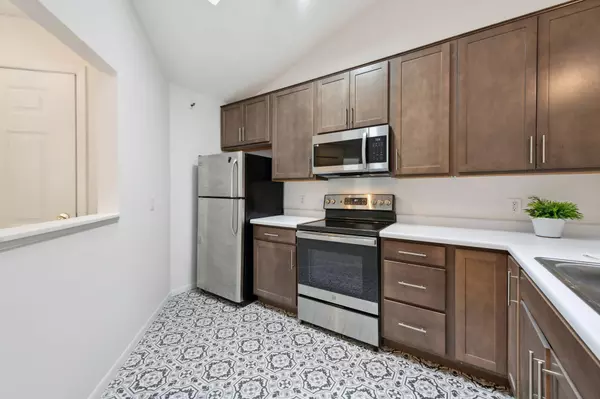$215,000
$215,000
For more information regarding the value of a property, please contact us for a free consultation.
7631 Edinborough WAY #5311 Edina, MN 55435
2 Beds
1 Bath
850 SqFt
Key Details
Sold Price $215,000
Property Type Condo
Sub Type Low Rise
Listing Status Sold
Purchase Type For Sale
Square Footage 850 sqft
Price per Sqft $252
Subdivision Condo 0587 Village Homes Of Edin
MLS Listing ID 6391764
Sold Date 11/17/23
Bedrooms 2
Full Baths 1
HOA Fees $512/mo
Year Built 1986
Annual Tax Amount $2,045
Tax Year 2023
Contingent None
Property Description
Beautifully updated & ready to move into top floor, 2 bed, 1 bath, condo w/ heated parking space & storage. Gorgeous updates incl.: New kitchen cabinets (2022), stainless appliances, sink, faucet, solid surface flooring. New bath vanity, tub, tile & faucets (2017). Vaulted ceiling & popcorn removed! Cat proof bedroom screen, fresh paint through out and deck stained! In unit laundry. Walk-in closet & desk area! Association fee -$512.27/month incl.: heat, cable, internet, hazard insurance, outside maintenance., exterior, prof. mgmt. lawn & snow care, sanitation, water, & membership to Edinborough Park w/ indoor lap pool, track (& play area for extra fee). Stroll a couple of blocks to Centennial Lakes Park which has a mini golf course, farmers market, ice skating, concerts, paddle boat rides, mini boat racing, paths around the lake which connect to shopping incl. Whole foods, Starbucks, Byerlys, Pinstripes, & Edina Promenade path to Target, Galleria, Southdale. Cats ok. No dogs. FHA ok.
Location
State MN
County Hennepin
Zoning Residential-Single Family
Rooms
Family Room Exercise Room, Other
Basement None
Dining Room Breakfast Bar, Eat In Kitchen, Informal Dining Room, Living/Dining Room
Interior
Heating Boiler, Hot Water
Cooling Wall Unit(s)
Fireplaces Number 1
Fireplaces Type Gas, Living Room
Fireplace Yes
Appliance Dishwasher, Disposal, Dryer, Microwave, Range, Refrigerator, Washer
Exterior
Parking Features Assigned, Attached Garage, Shared Driveway, Garage Door Opener, Heated Garage, Secured, Storage, Tuckunder Garage, Underground
Garage Spaces 1.0
Pool Below Ground, Heated, Indoor, Shared
Roof Type Age 8 Years or Less
Building
Lot Description Tree Coverage - Medium
Story One
Foundation 850
Sewer City Sewer/Connected
Water City Water/Connected
Level or Stories One
Structure Type Brick/Stone,Vinyl Siding
New Construction false
Schools
School District Richfield
Others
HOA Fee Include Maintenance Structure,Cable TV,Hazard Insurance,Heating,Internet,Lawn Care,Professional Mgmt,Recreation Facility,Trash,Shared Amenities,Snow Removal,Water
Restrictions Mandatory Owners Assoc,Pets - Cats Allowed,Pets - Number Limit,Rental Restrictions May Apply
Read Less
Want to know what your home might be worth? Contact us for a FREE valuation!

Our team is ready to help you sell your home for the highest possible price ASAP





