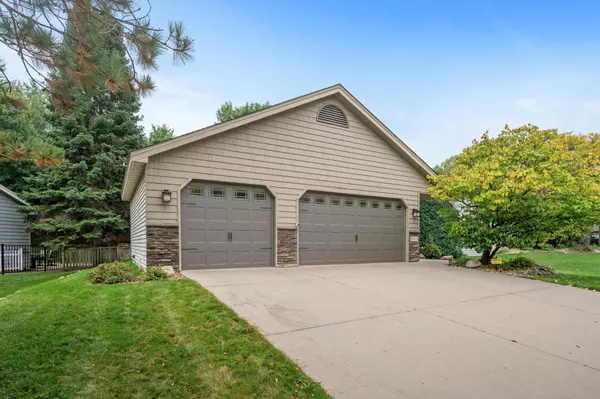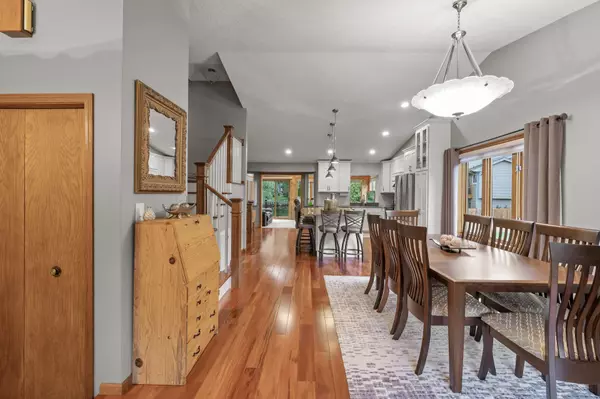$575,000
$575,000
For more information regarding the value of a property, please contact us for a free consultation.
8523 Saratoga LN Eden Prairie, MN 55347
3 Beds
3 Baths
2,854 SqFt
Key Details
Sold Price $575,000
Property Type Single Family Home
Sub Type Single Family Residence
Listing Status Sold
Purchase Type For Sale
Square Footage 2,854 sqft
Price per Sqft $201
Subdivision Deer Creek 2
MLS Listing ID 6441350
Sold Date 11/09/23
Bedrooms 3
Full Baths 1
Three Quarter Bath 2
Year Built 1988
Annual Tax Amount $5,255
Tax Year 2023
Contingent None
Lot Size 10,890 Sqft
Acres 0.25
Lot Dimensions 75x179x50x177
Property Description
Impeccably maintained, turn-key, four-level home with 3 bedrooms up, 3 bathrooms throughout, and home-office on lower level. The heart of this home is a beautifully updated kitchen that boasts modern appliances, ample storage and an expansive island that serves as a hub for cooking, dining, and gathering with counter seating for 6. The Brazilian hardwood floors connect the kitchen to the dining room and add rich color to this home. With soaring ceilings and abundance of natural light, the main level also features a four season porch which overlooks the well-manicured backyard oasis: mature trees, lush grass, screened in porch, and brick paver firepit. Another highlight of this home is the garage. Finished with epoxy floors, and built in cabinetry, this oversized, and heated garage is perfect for year-round projects, storage, and welcoming you home. Nestled in a quiet neighborhood with with tree-lined streets close to parks, trails, restaurants, shopping, and more.
Location
State MN
County Hennepin
Zoning Residential-Single Family
Rooms
Basement Daylight/Lookout Windows, Drain Tiled, Finished, Sump Pump
Dining Room Kitchen/Dining Room
Interior
Heating Forced Air, Fireplace(s), Radiant Floor
Cooling Central Air
Fireplaces Number 1
Fireplaces Type Brick, Circulating, Family Room, Fireplace Footings, Gas
Fireplace Yes
Appliance Air-To-Air Exchanger, Dishwasher, Disposal, Double Oven, Dryer, Humidifier, Gas Water Heater, Water Filtration System, Microwave, Range, Refrigerator, Stainless Steel Appliances, Washer
Exterior
Parking Features Attached Garage, Concrete, Garage Door Opener, Heated Garage, Insulated Garage, Storage
Garage Spaces 3.0
Fence None
Pool None
Roof Type Age Over 8 Years,Asphalt
Building
Lot Description Tree Coverage - Medium
Story Four or More Level Split
Foundation 1270
Sewer City Sewer/Connected
Water City Water/Connected
Level or Stories Four or More Level Split
Structure Type Brick/Stone,Vinyl Siding
New Construction false
Schools
School District Eden Prairie
Read Less
Want to know what your home might be worth? Contact us for a FREE valuation!

Our team is ready to help you sell your home for the highest possible price ASAP





