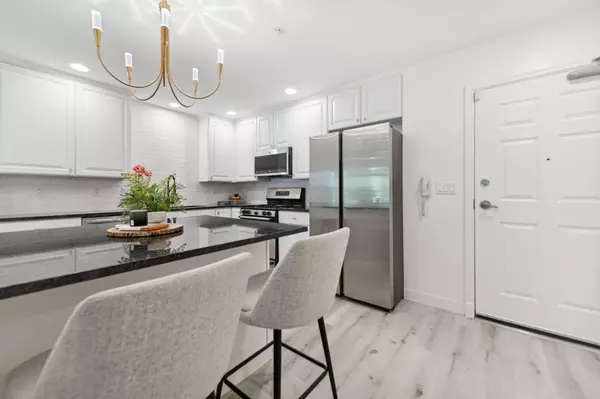$354,900
$354,900
For more information regarding the value of a property, please contact us for a free consultation.
8317 Townsend DR #111 Eden Prairie, MN 55344
2 Beds
2 Baths
1,431 SqFt
Key Details
Sold Price $354,900
Property Type Condo
Sub Type Low Rise
Listing Status Sold
Purchase Type For Sale
Square Footage 1,431 sqft
Price per Sqft $248
Subdivision Cic 1071 Hartford Commons Condo
MLS Listing ID 6403030
Sold Date 11/01/23
Bedrooms 2
Full Baths 1
Three Quarter Bath 1
HOA Fees $506/mo
Year Built 2002
Annual Tax Amount $3,537
Tax Year 2023
Contingent None
Lot Size 0.610 Acres
Acres 0.61
Lot Dimensions common
Property Description
Renovated bright & open condo offers main floor living in high demand Hartford Commons. Impressive updates throughout have just been completed and include a gourmet kitchen featuring granite counter tops, new kitchen sink, subway tiled backsplash, stainless steel appliances, decorative lighting and hardware, new plumbing fixtures, and the entire interior space has been freshly painted. Enjoy your private and secured parking area accessible from your home or if you prefer you can access your unit by elevator from garage with NO stairs! Located in a quiet building of 16 units with well-maintained grounds you are minutes from several parks, restaurants, schools, workout centers, and Eden Prairie Shopping Mall. Don't miss this one as it won't last long!
Location
State MN
County Hennepin
Zoning Residential-Single Family
Rooms
Basement None
Dining Room Eat In Kitchen, Informal Dining Room, Living/Dining Room
Interior
Heating Forced Air
Cooling Central Air
Fireplaces Number 1
Fireplaces Type Gas, Living Room
Fireplace Yes
Appliance Dishwasher, Disposal, Dryer, Humidifier, Gas Water Heater, Microwave, Range, Refrigerator, Stainless Steel Appliances, Washer
Exterior
Parking Features Covered, Floor Drain, Garage Door Opener, Guest Parking, Heated Garage, Parking Garage, Secured, Underground
Garage Spaces 2.0
Fence None
Roof Type Asphalt
Building
Story One
Foundation 1431
Sewer City Sewer/Connected
Water City Water/Connected
Level or Stories One
Structure Type Brick/Stone,Vinyl Siding
New Construction false
Schools
School District Eden Prairie
Others
HOA Fee Include Hazard Insurance,Maintenance Grounds,Parking,Professional Mgmt,Trash,Security,Water
Restrictions Mandatory Owners Assoc,Pets - Cats Allowed,Pets - Dogs Allowed,Pets - Number Limit
Read Less
Want to know what your home might be worth? Contact us for a FREE valuation!

Our team is ready to help you sell your home for the highest possible price ASAP





