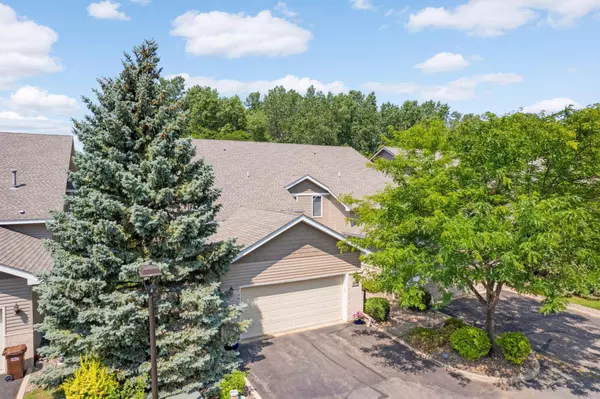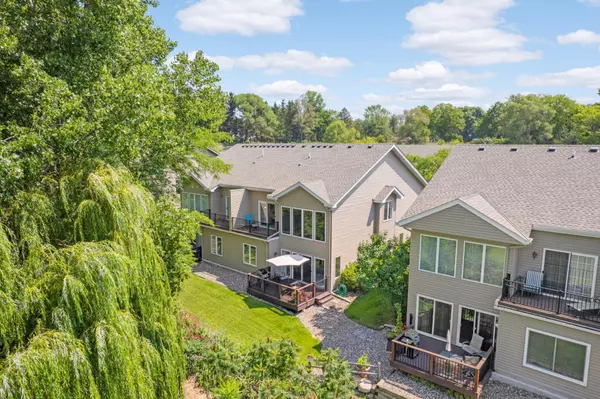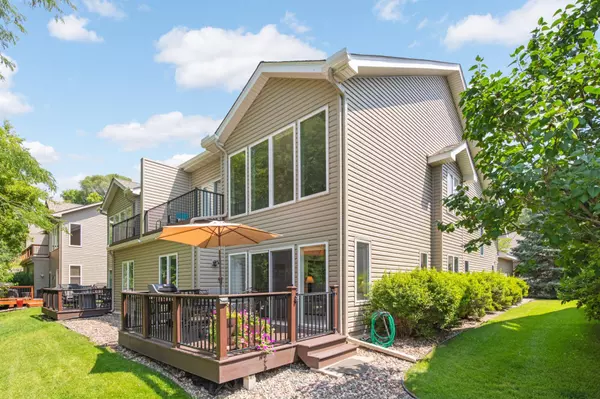$526,000
$499,000
5.4%For more information regarding the value of a property, please contact us for a free consultation.
10039 Cove DR Minnetonka, MN 55305
3 Beds
3 Baths
2,642 SqFt
Key Details
Sold Price $526,000
Property Type Townhouse
Sub Type Townhouse Side x Side
Listing Status Sold
Purchase Type For Sale
Square Footage 2,642 sqft
Price per Sqft $199
Subdivision Cic 0767 Greenbrier Villas Condo
MLS Listing ID 6403295
Sold Date 11/01/23
Bedrooms 3
Full Baths 2
Half Baths 1
HOA Fees $718/mo
Year Built 1998
Annual Tax Amount $4,732
Tax Year 2023
Contingent None
Lot Size 0.310 Acres
Acres 0.31
Lot Dimensions common
Property Description
Sunlit corner unit w/pond & wetland views framed by lush gardens & trees. Main level primary bedroom has high-end remodel which includes steam shower, jetted soaking tub & heated floor. Nicely updated kitchen looks out over living room w/two story windows & walks out onto the new maintenance free deck. The smart design of this beautiful townhome offers a step free entry, main floor laundry room & half bath, the garage is wired for electric car plug in. Special features of the upper level include a spacious loft overlooking the main level, 2 story windows w/ pond views, two spacious bedrooms, one with its own deck and a recent remodel of full bath and large storage room. Relax knowing the roof & siding was replaced in 2022 and new furnace & AC in 2018. Fantastic location located off 169 and Cedar Lake Rd. Move in and enjoy! See Sellers Disclosure in supplements for a full list of updates.
Location
State MN
County Hennepin
Zoning Residential-Single Family
Rooms
Basement None
Dining Room Eat In Kitchen, Kitchen/Dining Room, Living/Dining Room
Interior
Heating Forced Air, Humidifier, Radiant Floor
Cooling Central Air
Fireplaces Number 1
Fireplaces Type Gas, Living Room
Fireplace Yes
Appliance Dishwasher, Disposal, Dryer, Humidifier, Gas Water Heater, Microwave, Range, Refrigerator, Stainless Steel Appliances, Washer, Water Softener Owned
Exterior
Parking Features Attached Garage, Asphalt, Electric, Garage Door Opener, Secured
Garage Spaces 2.0
Waterfront Description Pond
View Y/N West
View West
Roof Type Age 8 Years or Less,Architectural Shingle
Building
Lot Description Corner Lot, Tree Coverage - Medium
Story Two
Foundation 1400
Sewer City Sewer/Connected
Water City Water/Connected
Level or Stories Two
Structure Type Brick/Stone,Vinyl Siding
New Construction false
Schools
School District Hopkins
Others
HOA Fee Include Cable TV,Hazard Insurance,Internet,Lawn Care,Maintenance Grounds,Professional Mgmt,Trash,Snow Removal
Restrictions Mandatory Owners Assoc,Pets - Dogs Allowed,Pets - Number Limit,Rental Restrictions May Apply
Read Less
Want to know what your home might be worth? Contact us for a FREE valuation!

Our team is ready to help you sell your home for the highest possible price ASAP





