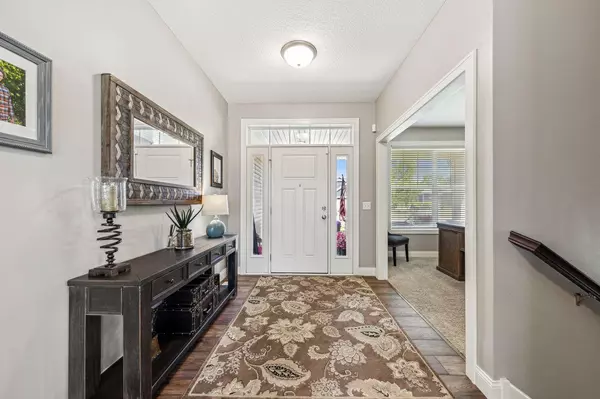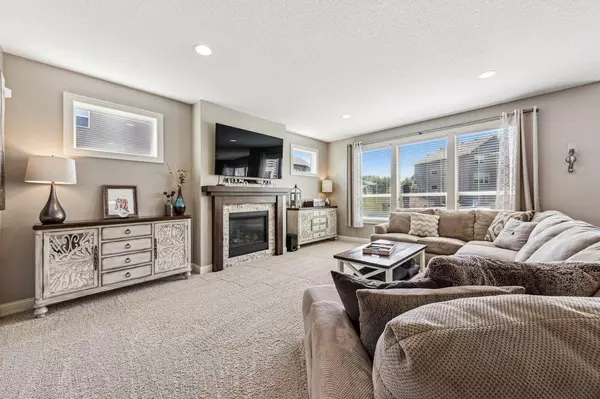$530,000
$535,000
0.9%For more information regarding the value of a property, please contact us for a free consultation.
22393 128th AVE N Rogers, MN 55374
4 Beds
3 Baths
2,480 SqFt
Key Details
Sold Price $530,000
Property Type Single Family Home
Sub Type Single Family Residence
Listing Status Sold
Purchase Type For Sale
Square Footage 2,480 sqft
Price per Sqft $213
Subdivision Ryan Meadows
MLS Listing ID 6407934
Sold Date 09/29/23
Bedrooms 4
Full Baths 2
Half Baths 1
Year Built 2017
Annual Tax Amount $5,836
Tax Year 2023
Contingent None
Lot Size 0.260 Acres
Acres 0.26
Lot Dimensions 90x125x90x125
Property Sub-Type Single Family Residence
Property Description
Relocation makes this available, beautiful semi custom Benzinger built 2 story home in desirable Rogers neighborhood. High end finishes not found in a national builder. Open concept main level, great for entertaining & gathering with stone gas fireplace. Four bedrooms up, laundry up. Beautiful kitchen with large granite island, tons of storage, custom Bayer cabinetry with soft close throughout home. Spacious luxury owner suite with tray ceiling, amazing on-suite bath with stone walk in shower, granite double vanities, large walk in closet. Incredible oversized, extra deep garage (760 sqft), heated, insulated, finished, tall ceiling (14 feet), ceiling fan, pass through service door to backyard. Large backyard with black vinyl chain link fence, large storage shed (12x8). Irrigation system, gutters, beautifully landscaped, well care for showing true pride in ownership. Unfinished basement with egress window and rough-in plumbed future bath. Great opportunity...
Location
State MN
County Hennepin
Zoning Residential-Single Family
Rooms
Basement Drain Tiled, Egress Window(s), Full, Concrete, Sump Pump
Dining Room Informal Dining Room, Kitchen/Dining Room
Interior
Heating Forced Air
Cooling Central Air
Fireplaces Number 1
Fireplaces Type Gas, Living Room
Fireplace Yes
Appliance Air-To-Air Exchanger, Dishwasher, Disposal, Microwave, Range, Refrigerator
Exterior
Parking Features Attached Garage, Asphalt, Heated Garage, Insulated Garage
Garage Spaces 3.0
Fence Chain Link
Pool None
Roof Type Age 8 Years or Less
Building
Lot Description Tree Coverage - Light
Story Two
Foundation 1154
Sewer City Sewer/Connected
Water City Water/Connected
Level or Stories Two
Structure Type Brick/Stone,Vinyl Siding
New Construction false
Schools
School District Elk River
Read Less
Want to know what your home might be worth? Contact us for a FREE valuation!

Our team is ready to help you sell your home for the highest possible price ASAP





