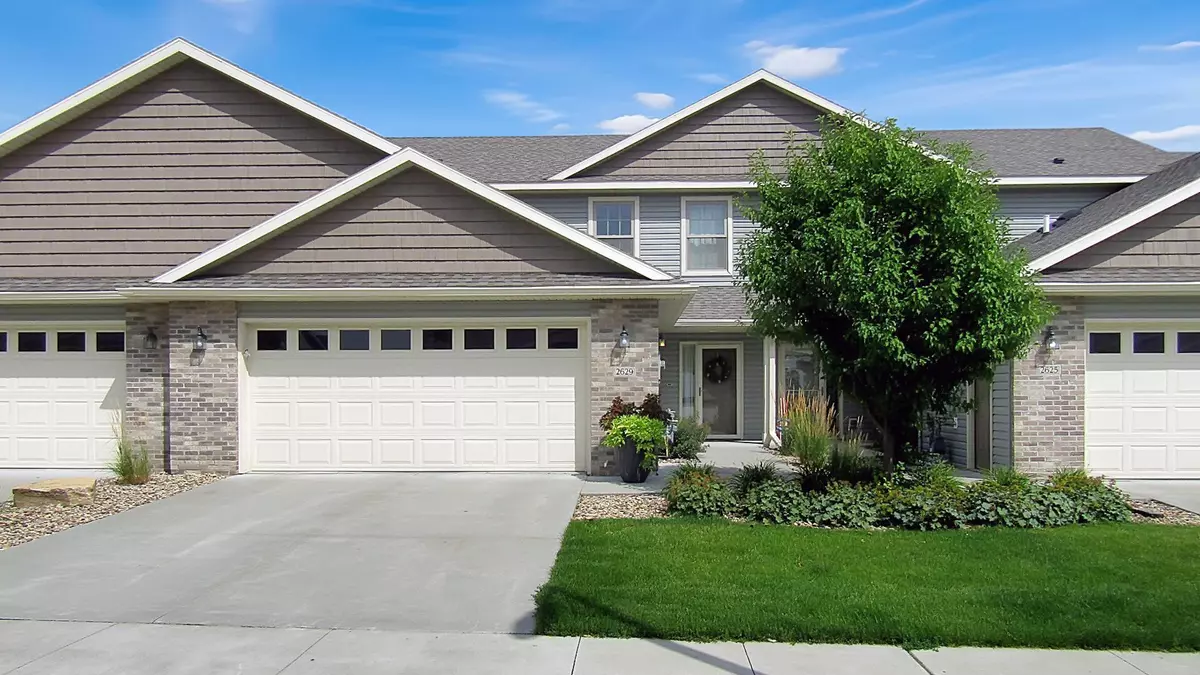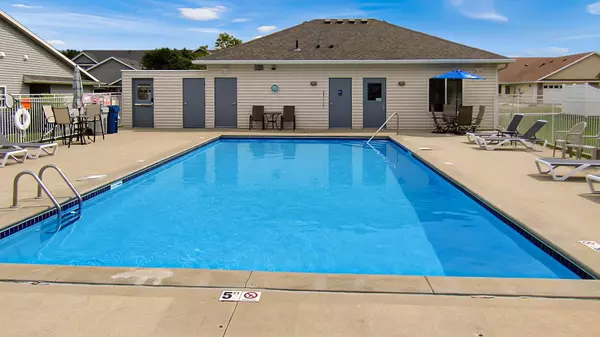$310,000
$309,000
0.3%For more information regarding the value of a property, please contact us for a free consultation.
2629 Hawk Ridge CT SE Rochester, MN 55904
3 Beds
3 Baths
1,640 SqFt
Key Details
Sold Price $310,000
Property Type Townhouse
Sub Type Townhouse Side x Side
Listing Status Sold
Purchase Type For Sale
Square Footage 1,640 sqft
Price per Sqft $189
Subdivision Hawk Ridge
MLS Listing ID 6411249
Sold Date 09/19/23
Bedrooms 3
Full Baths 2
Half Baths 1
HOA Fees $215/mo
Year Built 2016
Annual Tax Amount $3,230
Tax Year 2023
Lot Size 2,178 Sqft
Acres 0.05
Lot Dimensions .05 acres
Property Description
This beautiful 2 story townhome has 3 bedrooms on the same level w/ 3 bathrooms & a 2-car garage. This home has been loved by one set of owners & feels like brand new. Absolutely "move-in" ready. You will love the open floor plan which seamlessly flows from the living room with a cozy gas fireplace, to the dining room & kitchen. The kitchen is equipped w/ plenty of cabinets, a breakfast bar, stainless steel appliances, a large pantry & quartz counter tops. Love the convenience of the 2nd floor laundry. The bedrooms are generous in size including a large primary bedroom w/ a walk-in closet & private bathroom. The upstairs nook is currently used as an office but could be a den or play area. The large foyer area welcomes your guests. No need for an athletic membership: the association provides an outdoor pool, an exercise facility & cozy community meeting room w/ fireplace, couch & chairs. Near bike trail, dog park, many recreational opportunities & schools. EZ access to Hwys.
Location
State MN
County Olmsted
Zoning Residential-Multi-Family
Rooms
Family Room Club House, Exercise Room
Basement None
Dining Room Breakfast Bar, Eat In Kitchen, Informal Dining Room
Interior
Heating Forced Air
Cooling Central Air
Fireplaces Number 1
Fireplaces Type Gas
Fireplace Yes
Appliance Air-To-Air Exchanger, Dishwasher, Disposal, Dryer, Microwave, Range, Refrigerator, Stainless Steel Appliances, Washer
Exterior
Parking Features Attached Garage, Concrete, Garage Door Opener
Garage Spaces 2.0
Pool Below Ground, Heated, Outdoor Pool, Shared
Roof Type Age 8 Years or Less,Architecural Shingle,Asphalt
Building
Story Two
Foundation 840
Sewer City Sewer/Connected
Water City Water/Connected
Level or Stories Two
Structure Type Brick/Stone,Vinyl Siding
New Construction false
Schools
School District Rochester
Others
HOA Fee Include Hazard Insurance,Lawn Care,Maintenance Grounds,Professional Mgmt,Recreation Facility,Trash,Snow Removal
Restrictions Other Covenants,Pets - Cats Allowed,Pets - Dogs Allowed
Read Less
Want to know what your home might be worth? Contact us for a FREE valuation!

Our team is ready to help you sell your home for the highest possible price ASAP





