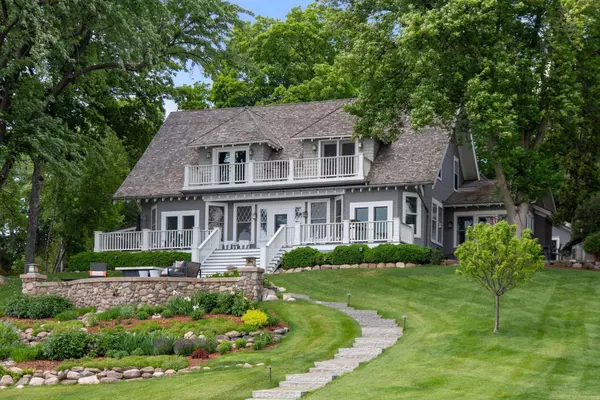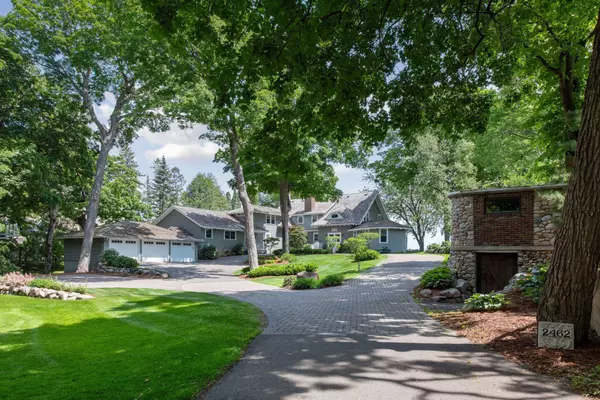$4,334,000
$4,895,000
11.5%For more information regarding the value of a property, please contact us for a free consultation.
2462 Lafayette RD Minnetonka Beach, MN 55391
5 Beds
4 Baths
5,857 SqFt
Key Details
Sold Price $4,334,000
Property Type Single Family Home
Sub Type Single Family Residence
Listing Status Sold
Purchase Type For Sale
Square Footage 5,857 sqft
Price per Sqft $739
Subdivision Gipson Acres 2Nd Add
MLS Listing ID 6347559
Sold Date 09/20/23
Bedrooms 5
Full Baths 1
Three Quarter Bath 3
Year Built 1903
Contingent None
Lot Size 1.200 Acres
Acres 1.2
Lot Dimensions 27x151x31x122x30
Property Description
This chic oasis set on approximately 1.2 acres with 150 ft of lakeshore offers stunning views and endless recreation options. The landmark property oozes with character, features world-class landscaping, and is authentic Lake Minnetonka. Renovated and updated throughout, the home is classic yet stylish and hip. Improvements and updates include: refinished hardwood, updated kitchen, many new windows and doors, and a hearth room addition with a fireplace made of fond de lac stone. Bathrooms feature new fixtures, tile, and marble. The entire second level houses a very special owner's suite complete with a sitting room, private office, two walk-in closets, and a balcony with lake views. Exterior enhancements include a new chimney, fresh paint, a sport court/ parking space, and renovation of the historic icehouse. Numerous outdoor entertaining areas exist, including a flagstone patio/dining area with a fully equipped outdoor kitchen featuring Wolf appliances. The list goes on and on!
Location
State MN
County Hennepin
Zoning Residential-Single Family
Body of Water Minnetonka
Rooms
Basement Daylight/Lookout Windows, Egress Window(s), Finished, Partially Finished, Storage Space, Sump Pump
Dining Room Eat In Kitchen, Informal Dining Room, Kitchen/Dining Room, Living/Dining Room, Separate/Formal Dining Room
Interior
Heating Forced Air
Cooling Central Air
Fireplaces Number 2
Fireplaces Type Brick, Electric
Fireplace Yes
Appliance Air-To-Air Exchanger, Cooktop, Dishwasher, Disposal, Double Oven, Dryer, Exhaust Fan, Freezer, Humidifier, Microwave, Range, Refrigerator, Stainless Steel Appliances, Wall Oven, Washer, Water Softener Owned, Wine Cooler
Exterior
Parking Features Attached Garage
Garage Spaces 3.0
Fence None
Waterfront Description Dock,Lake Front,Lake View
View Lake, Panoramic
Roof Type Shake,Age Over 8 Years
Road Frontage Yes
Building
Lot Description Tree Coverage - Medium
Story Two
Foundation 3073
Sewer City Sewer/Connected
Water City Water/Connected
Level or Stories Two
Structure Type Wood Siding
New Construction false
Schools
School District Orono
Read Less
Want to know what your home might be worth? Contact us for a FREE valuation!

Our team is ready to help you sell your home for the highest possible price ASAP





