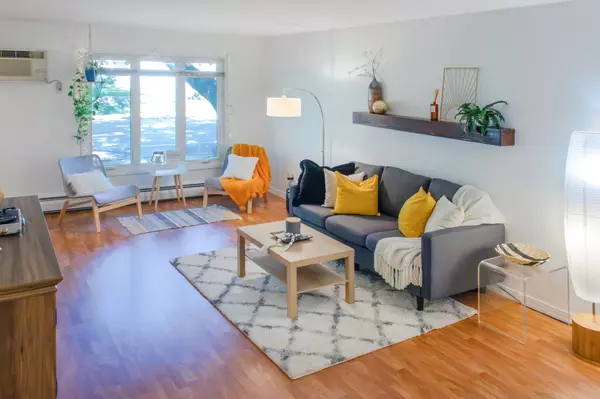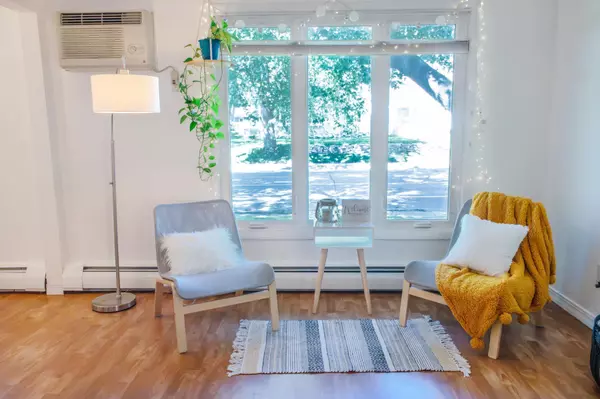$153,000
$160,000
4.4%For more information regarding the value of a property, please contact us for a free consultation.
6901 Penn AVE S #102 Richfield, MN 55423
2 Beds
1 Bath
850 SqFt
Key Details
Sold Price $153,000
Property Type Condo
Sub Type Low Rise
Listing Status Sold
Purchase Type For Sale
Square Footage 850 sqft
Price per Sqft $180
Subdivision Cic 1723 6901 Penn Ave S Condo
MLS Listing ID 6419438
Sold Date 09/06/23
Bedrooms 2
Full Baths 1
HOA Fees $350/mo
Year Built 1970
Annual Tax Amount $1,767
Tax Year 2023
Contingent None
Lot Size 0.410 Acres
Acres 0.41
Lot Dimensions common
Property Description
Come check out this fantastic and affordable two bedroom condo in great location! It provides easy access to highways (I494, Hwy62, Hwy 35W), airport and shopping! Open kitchen, dining and living room layout. Stainless steel appliances. Spacious bedrooms. Ample storage in lower level of building as well as shared free community laundry and shared heated garage. Front corner unit with warm feel throughout.
Location
State MN
County Hennepin
Zoning Residential-Single Family
Rooms
Basement Block, Full, Sump Pump, Unfinished
Dining Room Eat In Kitchen, Informal Dining Room, Kitchen/Dining Room
Interior
Heating Baseboard, Hot Water
Cooling Wall Unit(s), Window Unit(s)
Fireplace No
Appliance Dishwasher, Disposal, Exhaust Fan, Microwave, Range, Refrigerator
Exterior
Parking Features Other
Garage Spaces 1.0
Building
Lot Description Corner Lot, Tree Coverage - Light
Story One
Foundation 850
Sewer City Sewer/Connected
Water City Water/Connected
Level or Stories One
Structure Type Brick/Stone
New Construction false
Schools
School District Richfield
Others
HOA Fee Include Maintenance Structure,Hazard Insurance,Heating,Lawn Care,Maintenance Grounds,Parking,Professional Mgmt,Trash,Shared Amenities,Snow Removal,Water
Restrictions Mandatory Owners Assoc,Pets - Cats Allowed,Pets - Dogs Allowed,Pets - Number Limit,Pets - Weight/Height Limit,Rental Restrictions May Apply
Read Less
Want to know what your home might be worth? Contact us for a FREE valuation!

Our team is ready to help you sell your home for the highest possible price ASAP





