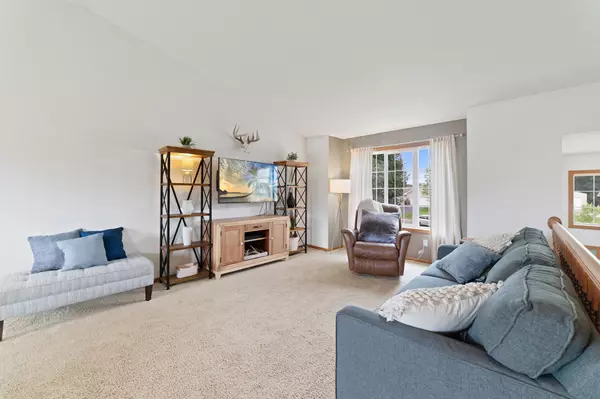$350,000
$340,000
2.9%For more information regarding the value of a property, please contact us for a free consultation.
18402 91st ST SE Becker Twp, MN 55308
4 Beds
2 Baths
2,007 SqFt
Key Details
Sold Price $350,000
Property Type Single Family Home
Sub Type Single Family Residence
Listing Status Sold
Purchase Type For Sale
Square Footage 2,007 sqft
Price per Sqft $174
Subdivision Sand Hill
MLS Listing ID 6381985
Sold Date 09/08/23
Bedrooms 4
Full Baths 1
Three Quarter Bath 1
Year Built 2004
Annual Tax Amount $2,842
Tax Year 2023
Contingent None
Lot Size 0.580 Acres
Acres 0.58
Lot Dimensions 123x201x122x218
Property Description
LAND AND PRIVACY on a DEAD END ROAD!!! Not to mention a NEW ROOF, SIDING, FASCIA and SCREENS! Step onto the oversized landing with coat closet. Then run upstairs to the kitchen with high vaulted ceilings plus views over the expansive private backyard with no rear neighbors, playset & plenty of room to play. The living room and dining room complete the open floorplan to make entertaining a breeze. The primary bedroom has a full walk through primary bathroom, large walk in closet and there is still another bedroom adjacent. Downstairs are 2 more bedrooms, a 3/4 bathroom and large family room that walks out the HUGE 15'x38' stamped concrete patio. Under the landing is all bonus storage space. Skip buying bottled water from now on with quite possibly the best quality water around due to the new water filtration system with iron filter, owned water softener & reverse osmosis system plus separate kitchen spigot. The 3 car garage is big enough for cars, trucks, SUV's and minivans.
Location
State MN
County Sherburne
Zoning Residential-Single Family
Rooms
Basement Daylight/Lookout Windows, Finished, Full, Walkout
Dining Room Breakfast Bar, Eat In Kitchen, Kitchen/Dining Room
Interior
Heating Forced Air
Cooling Central Air
Fireplace No
Appliance Air-To-Air Exchanger, Dishwasher, Dryer, Gas Water Heater, Water Filtration System, Iron Filter, Microwave, Range, Refrigerator, Washer, Water Softener Owned
Exterior
Parking Features Attached Garage, Asphalt
Garage Spaces 3.0
Roof Type Age 8 Years or Less,Asphalt
Building
Lot Description Underground Utilities
Story Split Entry (Bi-Level)
Foundation 1007
Sewer Septic System Compliant - Yes, Shared Septic
Water Private, Well
Level or Stories Split Entry (Bi-Level)
Structure Type Brick/Stone,Engineered Wood,Vinyl Siding
New Construction false
Schools
School District Becker
Read Less
Want to know what your home might be worth? Contact us for a FREE valuation!

Our team is ready to help you sell your home for the highest possible price ASAP





