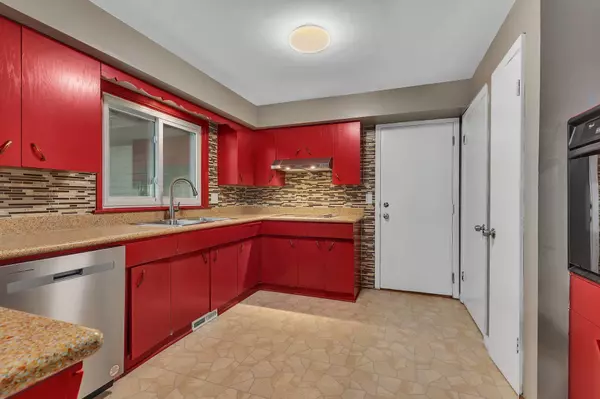$245,000
$240,000
2.1%For more information regarding the value of a property, please contact us for a free consultation.
2313 10th AVE S Saint Cloud, MN 56301
3 Beds
2 Baths
2,319 SqFt
Key Details
Sold Price $245,000
Property Type Single Family Home
Sub Type Single Family Residence
Listing Status Sold
Purchase Type For Sale
Square Footage 2,319 sqft
Price per Sqft $105
Subdivision Holy Spirit Add
MLS Listing ID 6399412
Sold Date 08/25/23
Bedrooms 3
Full Baths 1
Half Baths 1
Year Built 1961
Annual Tax Amount $2,494
Tax Year 2023
Contingent None
Lot Size 0.390 Acres
Acres 0.39
Lot Dimensions 77x220
Property Description
Come check out this Rambler on .39 acre city lot with mature trees and fenced in backyard. Home offers good size kitchen with updated backsplash, new flooring, new refrigerator and dishwasher. Good size dining room w/gas fireplace and patio door leads to gazebo, deck, privacy fence and 10x24 shed. Huge living room w/lots of windows and new flooring. 3 same floor bedroom all good size and ceiling fans. Full bathroom w/lots of storage. Lower level another large family room, possible 4th bedroom and egress window already in. Over 1200 sq ft on the main & 2300 sq ft finished. Metal siding, gutters, CA, freshly painted, fully fenced in backyard, gazebo for our lovely Mn summer nights. Sand point well for watering the lawn.
Location
State MN
County Stearns
Zoning Residential-Single Family
Rooms
Basement Block, Egress Window(s), Finished
Dining Room Kitchen/Dining Room
Interior
Heating Forced Air, Fireplace(s)
Cooling Central Air
Fireplaces Number 1
Fireplaces Type Gas
Fireplace Yes
Appliance Cooktop, Dishwasher, Dryer, Gas Water Heater, Microwave, Refrigerator, Wall Oven, Washer
Exterior
Parking Features Attached Garage, Asphalt, Electric, Garage Door Opener, Storage
Garage Spaces 2.0
Fence Full, Privacy, Vinyl
Pool None
Roof Type Age Over 8 Years,Asphalt
Building
Lot Description Public Transit (w/in 6 blks), Tree Coverage - Light
Story One
Foundation 1242
Sewer City Sewer - In Street
Water City Water - In Street, Sand Point
Level or Stories One
Structure Type Metal Siding
New Construction false
Schools
School District St. Cloud
Read Less
Want to know what your home might be worth? Contact us for a FREE valuation!

Our team is ready to help you sell your home for the highest possible price ASAP





