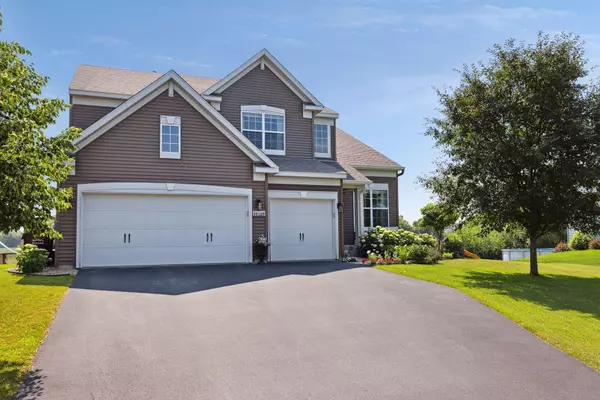$615,000
$610,000
0.8%For more information regarding the value of a property, please contact us for a free consultation.
19169 Harmony AVE Rogers, MN 55374
4 Beds
3 Baths
3,171 SqFt
Key Details
Sold Price $615,000
Property Type Single Family Home
Sub Type Single Family Residence
Listing Status Sold
Purchase Type For Sale
Square Footage 3,171 sqft
Price per Sqft $193
Subdivision Brockton Meadows
MLS Listing ID 6393464
Sold Date 08/24/23
Bedrooms 4
Full Baths 2
Half Baths 1
HOA Fees $24/ann
Year Built 2012
Annual Tax Amount $6,675
Tax Year 2023
Contingent None
Lot Size 0.450 Acres
Acres 0.45
Lot Dimensions 43x43x168x131x218
Property Description
Highest and Best offers dues Monday 10 AM, 7/17. Beautiful home with $90k in seller updates-one of the larger floor plans! Almost 1/2 acre lot
offers a flat, usable lawn for yard games & entertaining. Enjoy evenings on the added backyard patio or spacious composite deck. This home has so many designer touches. You'll love the beadboard accents in the entry and bdrm #2, the huge chef's kitchen, updated island w/ pendant lighting, walk-in pantry, bonus sun-filled
informal dining area plus the added mini-bar area and beverage. fridge in the DR. Sellers extended
the front porch and installed a beautifully designed new front door. The upper-level showcases
4 bedrooms and the primary bdrm is a WOW! with huge closet, walk-in tile shower and relaxing
soaking tub, dbl sinks and ample cabinet space. Enjoy winter skating just a short walk away on
the pond. Your chance to live in this high-demand neighborhood!. Sellers' lender
may be able to offer a free 1% rate discount for the 1st year!
Location
State MN
County Hennepin
Zoning Residential-Single Family
Rooms
Basement Daylight/Lookout Windows, Drain Tiled, Full, Concrete, Storage Space, Sump Pump, Unfinished
Dining Room Breakfast Bar, Informal Dining Room, Living/Dining Room, Separate/Formal Dining Room
Interior
Heating Forced Air, Fireplace(s)
Cooling Central Air
Fireplaces Number 1
Fireplaces Type Family Room, Gas
Fireplace Yes
Appliance Cooktop, Dishwasher, Disposal, Double Oven, Dryer, Electric Water Heater, Humidifier, Microwave, Refrigerator, Stainless Steel Appliances, Wall Oven, Washer, Water Softener Owned
Exterior
Parking Features Attached Garage, Asphalt, Electric, Garage Door Opener, Insulated Garage
Garage Spaces 3.0
Fence None
Pool None
Roof Type Age Over 8 Years,Asphalt,Pitched
Building
Lot Description Tree Coverage - Light
Story Two
Foundation 1939
Sewer City Sewer/Connected
Water City Water/Connected
Level or Stories Two
Structure Type Vinyl Siding
New Construction false
Schools
School District Elk River
Others
HOA Fee Include Shared Amenities
Read Less
Want to know what your home might be worth? Contact us for a FREE valuation!

Our team is ready to help you sell your home for the highest possible price ASAP





