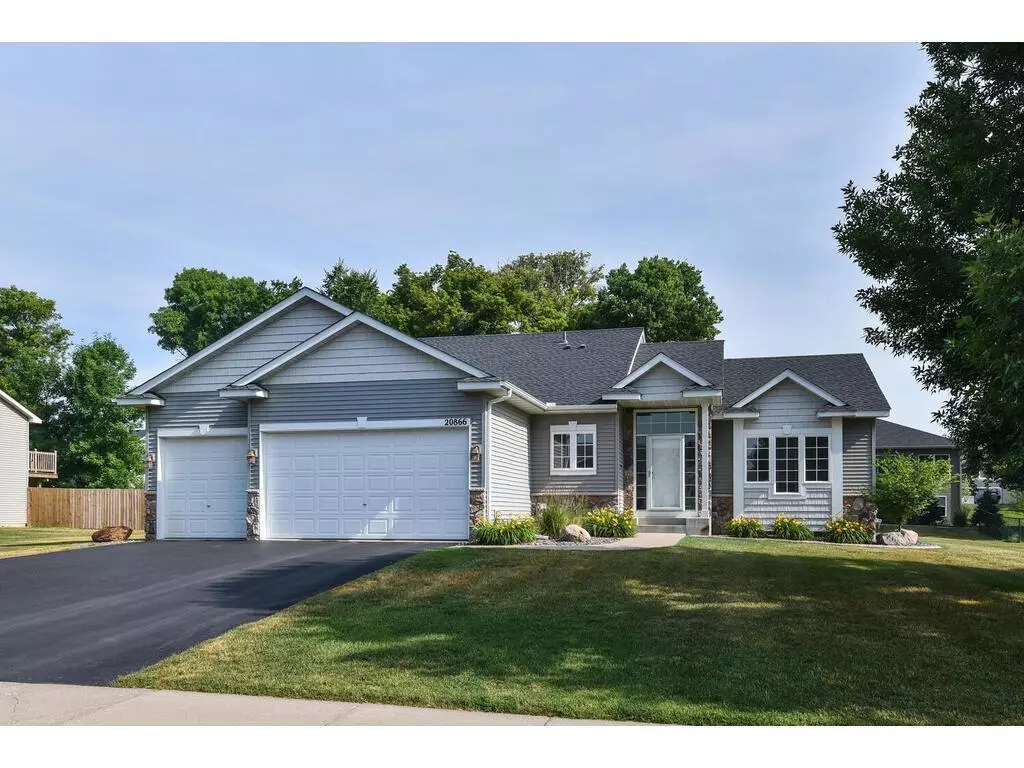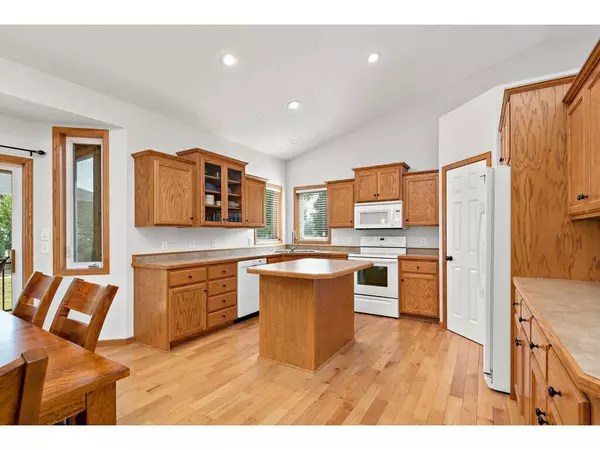$409,900
$399,900
2.5%For more information regarding the value of a property, please contact us for a free consultation.
20866 Goldenrod LN Rogers, MN 55374
3 Beds
3 Baths
2,097 SqFt
Key Details
Sold Price $409,900
Property Type Single Family Home
Sub Type Single Family Residence
Listing Status Sold
Purchase Type For Sale
Square Footage 2,097 sqft
Price per Sqft $195
Subdivision King Estates
MLS Listing ID 6395104
Sold Date 08/04/23
Bedrooms 3
Full Baths 3
Year Built 2006
Annual Tax Amount $4,321
Tax Year 2023
Contingent None
Lot Size 0.340 Acres
Acres 0.34
Lot Dimensions 113x132x113x132
Property Description
MULTIPLE OFFERS RECEIVED - Highest and best offer due at 8 PM 7/7/2023. Welcome Home!! This home has been well cared for and gently used. The highlights of this property are endless. Hardwood floors on the main level, three bedrooms on one level, three full bathrooms, three car garage, clean and very gently used, no pets have lived in the home, Elfa designer closets in all bedrooms plus entry and mudroom closets, water heater replaced in 2022, roof replaced in 2020, 3 season screen porch off of dining area, in -ground sprinkler system and concrete landscape curbing and paver patio off the screen porch. Truly a gem, don't wait to book your showing!
Location
State MN
County Hennepin
Zoning Residential-Single Family
Rooms
Basement Daylight/Lookout Windows, Drain Tiled, Finished, Sump Pump
Dining Room Kitchen/Dining Room
Interior
Heating Forced Air
Cooling Central Air
Fireplace No
Appliance Dishwasher, Dryer, Electric Water Heater, Microwave, Range, Refrigerator, Washer, Water Softener Owned
Exterior
Parking Features Attached Garage, Asphalt, Garage Door Opener
Garage Spaces 3.0
Pool None
Roof Type Age 8 Years or Less,Asphalt
Building
Lot Description Tree Coverage - Medium
Story Three Level Split
Foundation 1421
Sewer City Sewer/Connected
Water City Water/Connected
Level or Stories Three Level Split
Structure Type Brick/Stone,Vinyl Siding
New Construction false
Schools
School District Elk River
Read Less
Want to know what your home might be worth? Contact us for a FREE valuation!

Our team is ready to help you sell your home for the highest possible price ASAP





