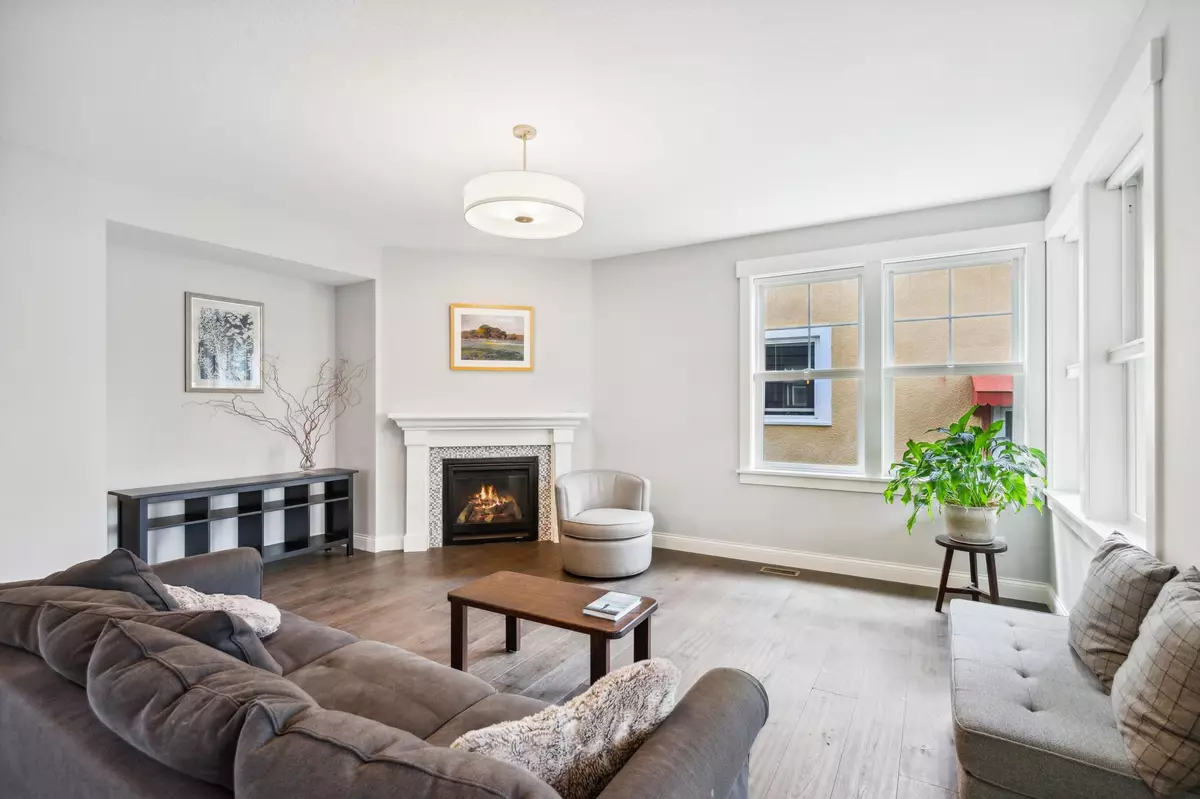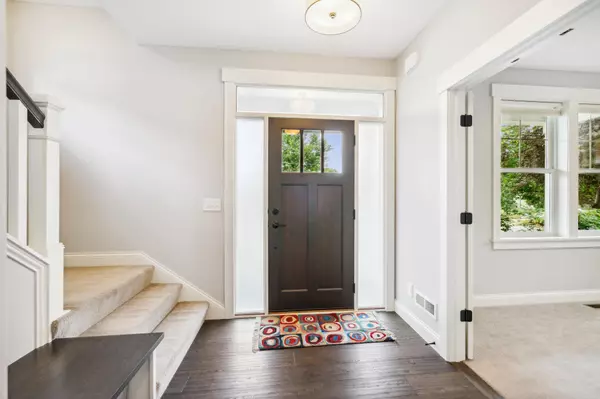$610,000
$619,900
1.6%For more information regarding the value of a property, please contact us for a free consultation.
3944 25th AVE S Minneapolis, MN 55406
4 Beds
3 Baths
1,945 SqFt
Key Details
Sold Price $610,000
Property Type Single Family Home
Sub Type Single Family Residence
Listing Status Sold
Purchase Type For Sale
Square Footage 1,945 sqft
Price per Sqft $313
Subdivision Robert Blaisdells Add
MLS Listing ID 6371104
Sold Date 08/07/23
Bedrooms 4
Full Baths 1
Half Baths 1
Three Quarter Bath 1
Year Built 2016
Annual Tax Amount $6,665
Tax Year 2022
Contingent None
Lot Size 4,791 Sqft
Acres 0.11
Lot Dimensions 40x122x40x122
Property Sub-Type Single Family Residence
Property Description
Incredible Newer Build! 2016 Wheat Ridge Plan by Endres Custom Homes 4 Bedrooms, 3 Bathrooms, 2 Car Garage - James Hardie Siding and Anderson Windows. Bright and Airy - the main level features a front porch with composite decking, an open foyer, an office/bedroom space, ½ bath, a large living room with a gas fireplace, a spacious kitchen with an island and plenty of storage and the laundry room. There is also a dining room with a walkout to a covered porch and patio surrounded by full fencing. The upper level hosts 3 bedrooms, the primary en-suite bedroom has a walk-in closet, tray ceiling, double vanity and glass walk-in shower stall. There is also a separate full bathroom with double vanity. The lower level is ready for your creative ideas and finishing touches (plumbing is roughed in for an additional bathroom & for a wet bar. There's also a big egress window for a fifth bedroom). Ideally located near lakes, parks, school, light rail, restaurants and shopping.
Location
State MN
County Hennepin
Zoning Residential-Single Family
Rooms
Basement Drainage System, 8 ft+ Pour, Egress Window(s), Full, Concrete, Sump Pump, Unfinished
Dining Room Informal Dining Room
Interior
Heating Forced Air
Cooling Central Air
Fireplaces Number 1
Fireplaces Type Living Room
Fireplace Yes
Appliance Air-To-Air Exchanger, Dishwasher, Disposal, Dryer, Freezer, Gas Water Heater, Microwave, Range, Refrigerator, Stainless Steel Appliances, Washer
Exterior
Parking Features Detached
Garage Spaces 2.0
Fence Privacy, Wood
Roof Type Age 8 Years or Less,Asphalt
Building
Story Two
Foundation 1106
Sewer City Sewer/Connected
Water City Water/Connected
Level or Stories Two
Structure Type Fiber Cement
New Construction false
Schools
School District Minneapolis
Read Less
Want to know what your home might be worth? Contact us for a FREE valuation!

Our team is ready to help you sell your home for the highest possible price ASAP





