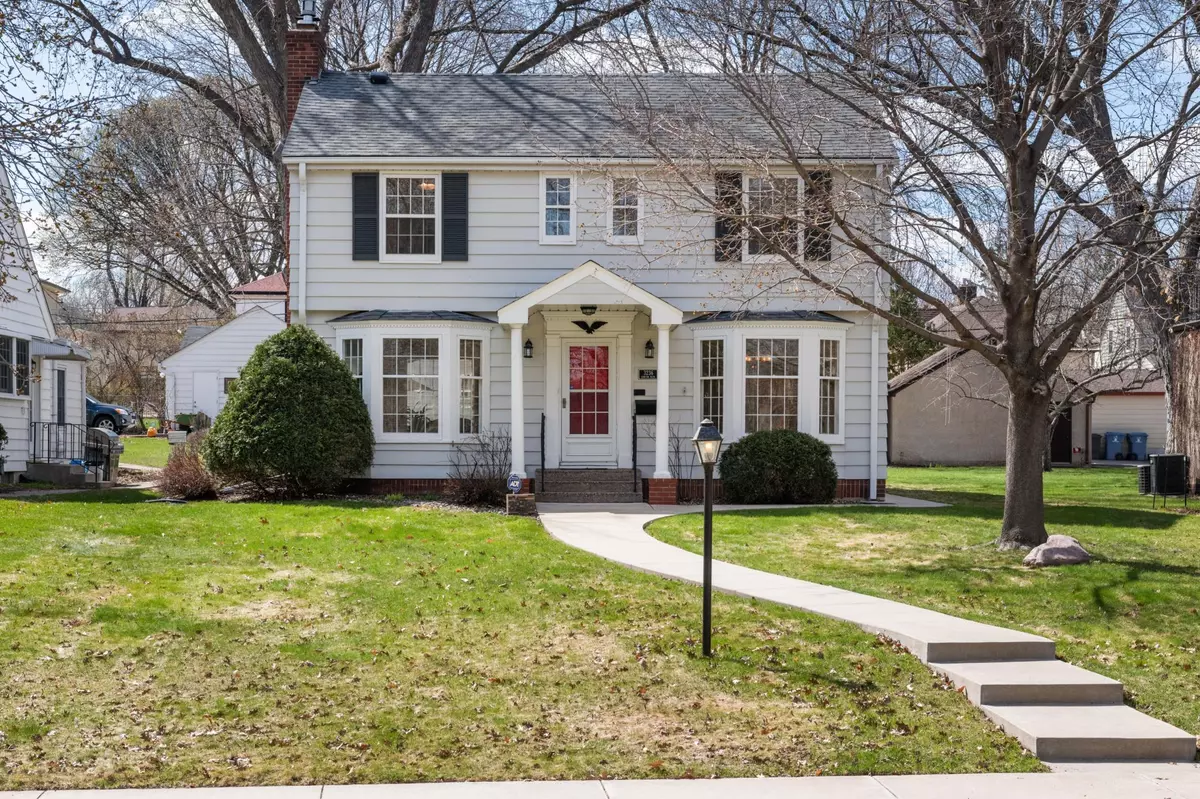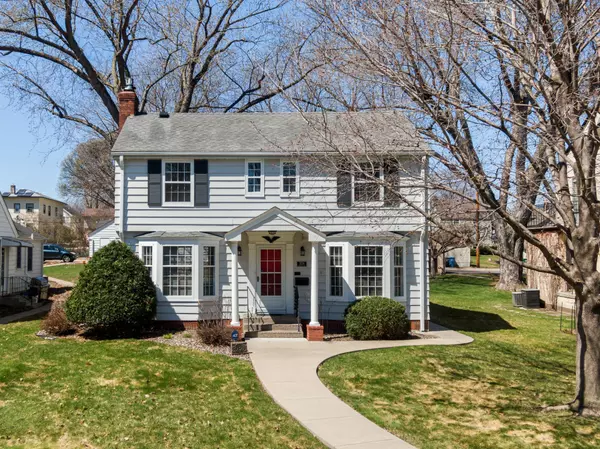$907,000
$825,000
9.9%For more information regarding the value of a property, please contact us for a free consultation.
3236 Edmund BLVD Minneapolis, MN 55406
4 Beds
4 Baths
2,806 SqFt
Key Details
Sold Price $907,000
Property Type Single Family Home
Sub Type Single Family Residence
Listing Status Sold
Purchase Type For Sale
Square Footage 2,806 sqft
Price per Sqft $323
Subdivision Frazee & Jeromes Add
MLS Listing ID 6359497
Sold Date 07/31/23
Bedrooms 4
Full Baths 2
Half Baths 1
Three Quarter Bath 1
Year Built 1941
Annual Tax Amount $10,410
Tax Year 2023
Lot Size 9,583 Sqft
Acres 0.22
Lot Dimensions 225x43x222x43
Property Description
Cooper/Longfellow on the parkway! Classic 1940s 2 story home in super convenient location across the street from West River Parkway. Many updates including new kitchen, main floor family room addition, owners suite, and finished lower level. Walk right out your front door to miles and miles of walking/biking paths. Only a block from Minnehaha Academy and 6 blocks from Dowling Elementary. Enjoy the charm and character of this home that has been lovingly cared for and improved by the same owners for over 30 years. 4 generous sized bedrooms on the upper level including owner's suite with huge walk-in closet and private full bath. Granite tops, stainless steel appliances, and beautiful white cabinetry highlight the fully modern kitchen. Kitchen is open to the bright and sunny family room. Lower level has fabulous amusement/media room complete with another fireplace and egress window and sauna. Tons of storage and closet space. Excellent home in move-in condition.
Location
State MN
County Hennepin
Zoning Residential-Single Family
Body of Water Mississippi River
Rooms
Basement Egress Window(s), Finished
Dining Room Breakfast Bar, Breakfast Area, Separate/Formal Dining Room
Interior
Heating Forced Air
Cooling Central Air
Fireplaces Number 3
Fireplaces Type Amusement Room, Family Room, Gas, Living Room, Wood Burning
Fireplace Yes
Appliance Dishwasher, Disposal, Dryer, Exhaust Fan, Humidifier, Microwave, Range, Refrigerator, Stainless Steel Appliances, Washer
Exterior
Parking Features Detached, Concrete, Garage Door Opener
Garage Spaces 2.0
Fence None
Pool None
Waterfront Description River View
View East, See Remarks, River
Roof Type Age Over 8 Years,Asphalt
Building
Lot Description Public Transit (w/in 6 blks), Tree Coverage - Medium
Story Two
Foundation 1068
Sewer City Sewer/Connected
Water City Water/Connected
Level or Stories Two
Structure Type Wood Siding
New Construction false
Schools
School District Minneapolis
Read Less
Want to know what your home might be worth? Contact us for a FREE valuation!

Our team is ready to help you sell your home for the highest possible price ASAP





