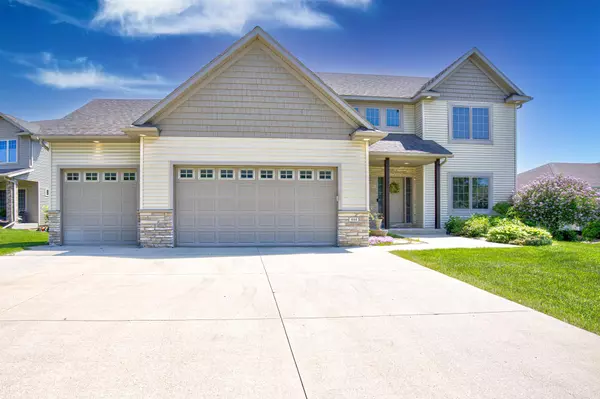$525,000
$529,900
0.9%For more information regarding the value of a property, please contact us for a free consultation.
444 Manor Ridge DR NW Rochester, MN 55901
5 Beds
4 Baths
3,341 SqFt
Key Details
Sold Price $525,000
Property Type Single Family Home
Sub Type Single Family Residence
Listing Status Sold
Purchase Type For Sale
Square Footage 3,341 sqft
Price per Sqft $157
Subdivision Manor Woods West 14Th-Torrens
MLS Listing ID 6354697
Sold Date 07/28/23
Bedrooms 5
Full Baths 3
Half Baths 1
Year Built 2005
Annual Tax Amount $5,456
Tax Year 2022
Contingent None
Lot Size 0.380 Acres
Acres 0.38
Lot Dimensions Irreg
Property Description
Elegant 2-story on large private walkout lot with panoramic views!! Large deck & fenced yard. Close to downtown. PRE-INSPECTED & radon tested by top Inspector. 1 Year Home Warranty for Buyer. Move in condition, Neutral Decor, wood floors just refinished, carpets just cleaned, fresh interior paint, all appliances included. Surround Sound on all floors including on deck & below deck. 3 car attached garage, 5 bedrooms, 4 baths. Sprinkler system & whole-house water treatment system, reverse osmosis drinking water faucet connected to freezer ice/water on kitchen fridge. Newer water heater. Main floor features: Family room with gas fireplace, formal dining room, eat-in kitchen, office with built-ins & French doors, foyer with tall ceiling, mudroom, half bath & laundry room. Upper-level features: 4 bedrooms & 2 full baths. Primary bedroom with large walk-in closet, large bathroom with tub, shower & double sinks. Lower-level features: family room with fireplace, wet bar, bedroom, bath, utility
Location
State MN
County Olmsted
Zoning Residential-Single Family
Rooms
Basement Full
Dining Room Eat In Kitchen
Interior
Heating Forced Air
Cooling Central Air
Fireplaces Number 2
Fireplace Yes
Appliance Dishwasher, Dryer, Microwave, Range, Refrigerator, Water Softener Owned
Exterior
Parking Features Attached Garage, Concrete, Garage Door Opener
Garage Spaces 3.0
Fence Other
Roof Type Age Over 8 Years
Building
Story Two
Foundation 1148
Sewer City Sewer/Connected
Water City Water/Connected
Level or Stories Two
Structure Type Brick/Stone,Vinyl Siding
New Construction false
Schools
Elementary Schools Harriet Bishop
Middle Schools John Adams
High Schools John Marshall
School District Rochester
Read Less
Want to know what your home might be worth? Contact us for a FREE valuation!

Our team is ready to help you sell your home for the highest possible price ASAP





