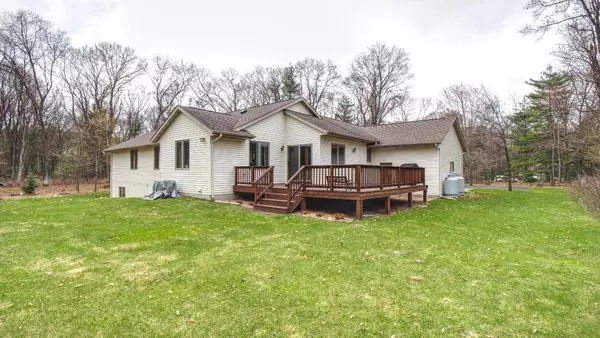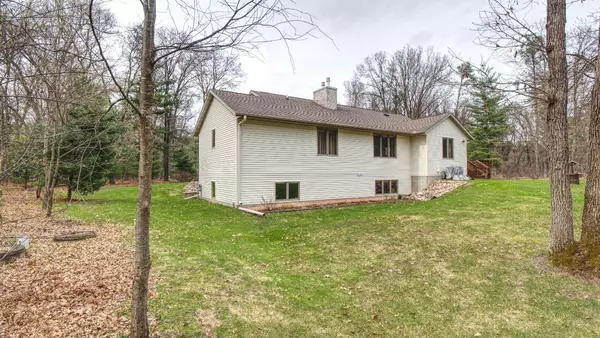$575,000
$499,900
15.0%For more information regarding the value of a property, please contact us for a free consultation.
5623 Perth DR Eau Claire, WI 54703
4 Beds
4 Baths
3,570 SqFt
Key Details
Sold Price $575,000
Property Type Single Family Home
Sub Type Single Family Residence
Listing Status Sold
Purchase Type For Sale
Square Footage 3,570 sqft
Price per Sqft $161
Subdivision St Andrews Park 2Nd Add
MLS Listing ID 6363302
Sold Date 07/31/23
Bedrooms 4
Full Baths 3
Half Baths 1
Year Built 1997
Annual Tax Amount $4,540
Tax Year 2022
Contingent None
Lot Size 1.500 Acres
Acres 1.5
Lot Dimensions 220x300
Property Description
Incredible opportunity to own in St Andrew's Park - homes in this neighborhood are not often available at this price point! Meticulously kept and updated 4 bed, 3 bath ranch with fully finished basement and ample storage! Walk right into this super homey and sought after floor plan featuring living room with windows to the wooded back yard, gas insert fireplaces on the main level and lower family rooms. Kitchen has custom cabinetry, granite and informal
dining room with patio slider to deck. Enjoy the 1+ acre lot along with the walking trails. 3 car garage is off the main floor laundry and half bath, you can even access the lower level from the garage, perfect for getting at storage items! Lower-level bedrooms have amazing natural light with egress and share a full bath. Move right into this great home for one level living! Showings begin on May 19th, schedule yours today.
Location
State WI
County Eau Claire
Zoning Residential-Single Family
Rooms
Basement Daylight/Lookout Windows, Egress Window(s), Finished, Full, Concrete, Storage Space
Dining Room Eat In Kitchen, Informal Dining Room, Kitchen/Dining Room, Separate/Formal Dining Room
Interior
Heating Forced Air
Cooling Central Air
Fireplaces Number 2
Fireplaces Type Brick, Family Room, Gas, Living Room
Fireplace Yes
Appliance Air-To-Air Exchanger, Dishwasher, Disposal, Electric Water Heater, Exhaust Fan, Fuel Tank - Owned, Water Filtration System, Water Osmosis System, Microwave, Range, Refrigerator, Stainless Steel Appliances, Water Softener Owned
Exterior
Parking Features Attached Garage, Asphalt
Garage Spaces 3.0
Fence None
Pool None
Roof Type Age Over 8 Years
Building
Lot Description Tree Coverage - Medium
Story One
Foundation 2028
Sewer Septic System Compliant - Yes
Water Well
Level or Stories One
Structure Type Vinyl Siding
New Construction false
Schools
School District Eau Claire Area
Read Less
Want to know what your home might be worth? Contact us for a FREE valuation!

Our team is ready to help you sell your home for the highest possible price ASAP





