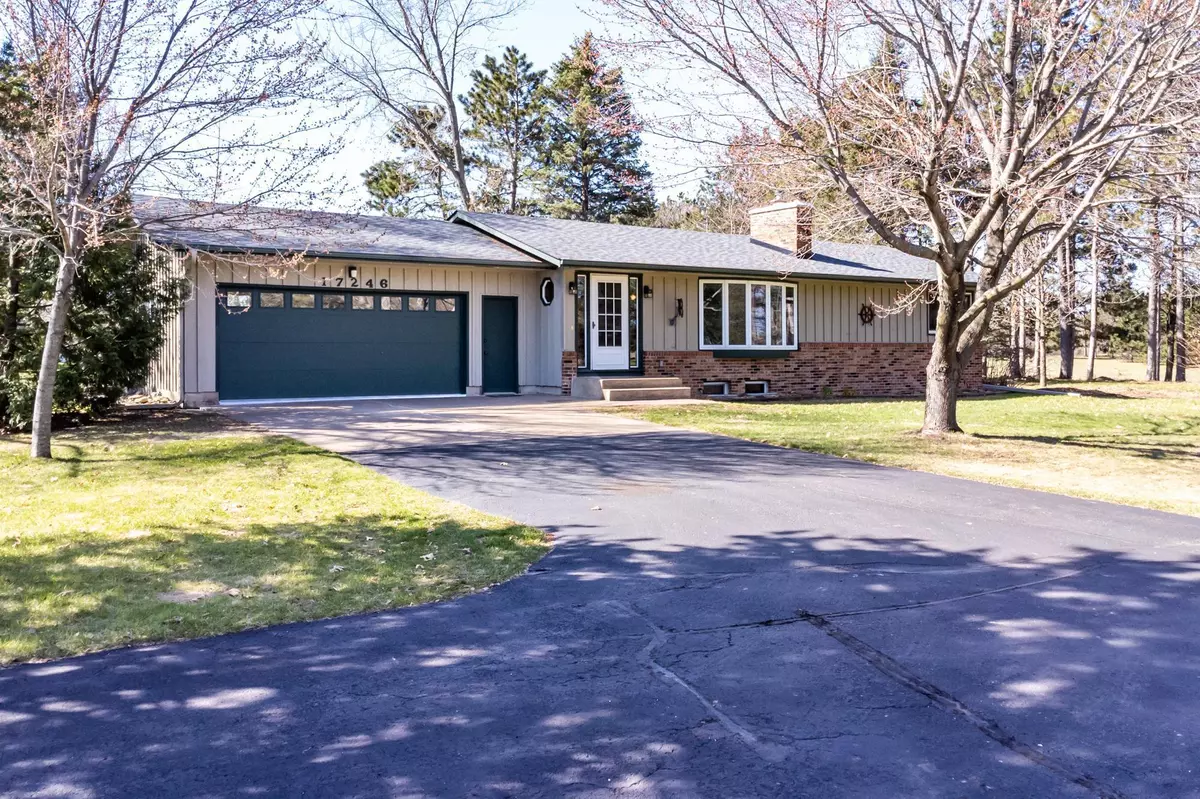$465,000
$499,900
7.0%For more information regarding the value of a property, please contact us for a free consultation.
17246 Knox PATH Marshan Twp, MN 55033
3 Beds
3 Baths
1,893 SqFt
Key Details
Sold Price $465,000
Property Type Single Family Home
Sub Type Single Family Residence
Listing Status Sold
Purchase Type For Sale
Square Footage 1,893 sqft
Price per Sqft $245
Subdivision Sky Meadow
MLS Listing ID 6361724
Sold Date 07/20/23
Bedrooms 3
Half Baths 1
Three Quarter Bath 2
Year Built 1969
Annual Tax Amount $2,110
Tax Year 2022
Contingent None
Lot Size 1.100 Acres
Acres 1.1
Lot Dimensions 187x255x187x255
Property Description
Welcome to your meticulously maintained one-level home in a serene country setting. Total kitchen remodel in March 2023, boasting hickory cabinets, granite countertops, a sleek composite sink, new reverse osmosis water system, and new dishwasher and microwave. This 3 bedroom, 3 bath home features a new roof (2021), new carpet (2022), new lower level bath (2022), and newly redone lower level bedroom (2022. Indulge in the pleasure of, a sparkling and remodeled heated attached garage with epoxy floor. The well and pump and water softener are new in 2021. The crown jewel of this property is the 40x50 commercial-grade outbuilding that will leave you in awe! Features include infrared modulating heater, epoxy coated floor, a 10.5' x 36' hydroswing door, plus a 10'x12' overhead door, Abundant lighting and tons of space for storage, perfect for a car nut or hobbyist. Connectivity is a breeze with: SE MN Wifi. The septic drain field was designed to be expanded if the home was added on to
Location
State MN
County Dakota
Zoning Residential-Single Family
Rooms
Basement Block, Egress Window(s), Finished
Dining Room Kitchen/Dining Room
Interior
Heating Forced Air, Heat Pump
Cooling Central Air, Heat Pump
Fireplaces Number 1
Fireplaces Type Living Room, Wood Burning
Fireplace Yes
Appliance Dishwasher, Dryer, Freezer, Fuel Tank - Rented, Water Filtration System, Water Osmosis System, Microwave, Range, Refrigerator, Washer, Water Softener Owned
Exterior
Parking Features Attached Garage
Garage Spaces 2.0
Roof Type Age 8 Years or Less
Building
Lot Description Tree Coverage - Medium
Story One
Foundation 1186
Sewer Septic System Compliant - Yes
Water Well
Level or Stories One
Structure Type Cedar
New Construction false
Schools
School District Hastings
Others
Restrictions Easements
Read Less
Want to know what your home might be worth? Contact us for a FREE valuation!

Our team is ready to help you sell your home for the highest possible price ASAP





