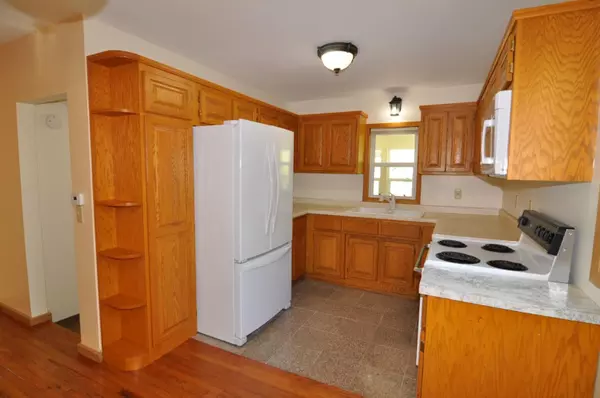$265,000
$279,900
5.3%For more information regarding the value of a property, please contact us for a free consultation.
204 10th ST S Walker, MN 56484
4 Beds
2 Baths
1,264 SqFt
Key Details
Sold Price $265,000
Property Type Single Family Home
Sub Type Single Family Residence
Listing Status Sold
Purchase Type For Sale
Square Footage 1,264 sqft
Price per Sqft $209
Subdivision Auditors Of Lt 5
MLS Listing ID 6383538
Sold Date 07/20/23
Bedrooms 4
Full Baths 1
Three Quarter Bath 1
Year Built 1970
Annual Tax Amount $1,722
Tax Year 2023
Contingent None
Lot Size 1.230 Acres
Acres 1.23
Lot Dimensions 160x304x163x396
Property Description
This four bedroom, two bath Walker home includes a guest cabin featuring full bath and kitchenette. This cabin has it's own address, separate utilities and solid rental history as a studio apartment. Meander through this park-like setting and you will find a tiny home with full bath, kitchenette with sleeping loft and washer dryer hook-up. There is also an RV site with hook-ups and a patio plus a gate to access the adjoining bike trail. The main home offers 2 bdrms on the main floor, 2 upstairs, 2 baths, hardwood floors and many other updates throughout including new windows and a steel roof. Outside you'll find a 11x18 deck and patio off the back entrance, and a detached 2 car garage with storage above. Close to all the fun, shopping, and restaurants that Walker has to offer. Bring your boat to the Leech Lake public boat access or spend the day on the shores of Leech at the beach or have a picnic in the park.
Location
State MN
County Cass
Zoning Residential-Single Family
Rooms
Basement Full, Unfinished
Dining Room Informal Dining Room
Interior
Heating Forced Air
Cooling Central Air
Fireplace No
Appliance Dryer, Microwave, Range, Refrigerator, Washer
Exterior
Parking Features Detached, Gravel
Garage Spaces 2.0
Roof Type Metal
Building
Lot Description Tree Coverage - Medium
Story One and One Half
Foundation 1020
Sewer City Sewer/Connected
Water City Water/Connected
Level or Stories One and One Half
Structure Type Vinyl Siding
New Construction false
Schools
School District Walker-Hackensack-Akeley
Read Less
Want to know what your home might be worth? Contact us for a FREE valuation!

Our team is ready to help you sell your home for the highest possible price ASAP





