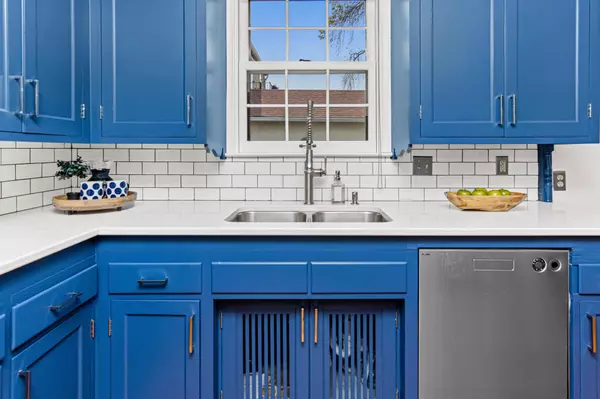$630,000
$591,700
6.5%For more information regarding the value of a property, please contact us for a free consultation.
5424 10th AVE S Minneapolis, MN 55417
4 Beds
3 Baths
2,368 SqFt
Key Details
Sold Price $630,000
Property Type Single Family Home
Sub Type Single Family Residence
Listing Status Sold
Purchase Type For Sale
Square Footage 2,368 sqft
Price per Sqft $266
Subdivision Edgewater On Nokomis 2Nd Add
MLS Listing ID 6389324
Sold Date 07/14/23
Bedrooms 4
Full Baths 2
Three Quarter Bath 1
Year Built 1938
Annual Tax Amount $7,294
Tax Year 2023
Contingent None
Lot Size 6,098 Sqft
Acres 0.14
Lot Dimensions 125 x 50
Property Description
This charming home offers a blend of classic appeal and modern updates. The spacious living room features a beautiful wood burning fireplace. The kitchen features sleek countertops and stainless steel appliances. This home boasts four generous bedrooms, providing a peaceful retreat for everyone. On the main level, you'll find two bedrooms, each offering comfort and versatility. The upper level features the primary bedroom, complete with a walk-in closet and an ensuite bath with a separate tub and tiled shower. The finished basement serves as a versatile space for a family room or entertainment area and also includes a fourth bedroom. Enjoy the enchanting backyard with a patio, ideal for outdoor gatherings. The lush lawn offers plenty of space for gardening or playtime. Additional features include a two-car detached garage, with both the exterior of the home and garage showcasing beautiful brickwork. The home also boasts stunning woodwork throughout, adding to its character and charm.
Location
State MN
County Hennepin
Zoning Residential-Single Family
Rooms
Basement Block, Daylight/Lookout Windows, Egress Window(s), Finished, Full, Storage Space
Dining Room Separate/Formal Dining Room
Interior
Heating Forced Air
Cooling Central Air, Ductless Mini-Split
Fireplaces Number 1
Fireplaces Type Living Room, Stone, Wood Burning
Fireplace Yes
Appliance Dishwasher, Disposal, Dryer, Freezer, Microwave, Range, Refrigerator, Stainless Steel Appliances, Washer
Exterior
Parking Features Detached, Concrete
Garage Spaces 2.0
Fence Full, Split Rail
Pool None
Building
Lot Description Public Transit (w/in 6 blks), Tree Coverage - Light
Story One and One Half
Foundation 1309
Sewer City Sewer/Connected
Water City Water/Connected
Level or Stories One and One Half
Structure Type Brick/Stone
New Construction false
Schools
School District Minneapolis
Read Less
Want to know what your home might be worth? Contact us for a FREE valuation!

Our team is ready to help you sell your home for the highest possible price ASAP





