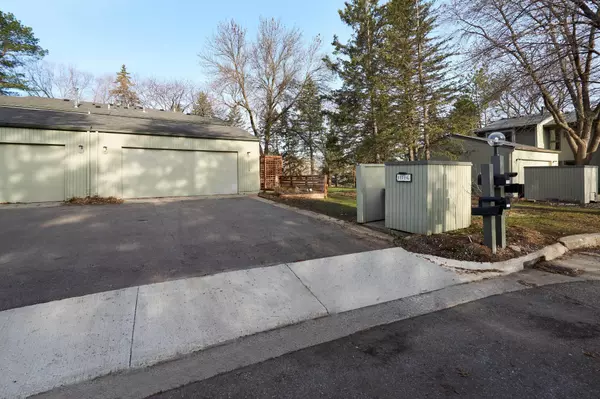$357,550
$379,900
5.9%For more information regarding the value of a property, please contact us for a free consultation.
11116 Abbott LN Minnetonka, MN 55343
3 Beds
4 Baths
1,934 SqFt
Key Details
Sold Price $357,550
Property Type Multi-Family
Sub Type Twin Home
Listing Status Sold
Purchase Type For Sale
Square Footage 1,934 sqft
Price per Sqft $184
Subdivision The Twnhs Of Shady Oak
MLS Listing ID 6372864
Sold Date 07/07/23
Bedrooms 3
Full Baths 2
Three Quarter Bath 2
HOA Fees $361/mo
Year Built 1972
Annual Tax Amount $3,814
Tax Year 2022
Contingent None
Lot Size 2,178 Sqft
Acres 0.05
Lot Dimensions Common area
Property Description
Close to everything. A stones throw from the Crosstown. Less than five minutes walk to the new Southwest Rail opening soon. A short walk to several local restaraunts and coffee shops. A five minute drive to two major shopping centers as well as a short bicycle ride to delightful downtown Hopkins and its restaurants shops and farmer's market. This open and airy floor plan features two separate bedroom suites on the upper level, both with its own full bath. The extra large heated garage is already wired for a car charging port. Kitchen has been recently upgraded, as well as a newer HVAC system and other updates including windows. This property has been well maintained and taken care of. Shady Oaks Community is not your average development. It offers lots of mature trees and plantings, with an abundance of open green space. You'll find the neighbors warm and welcoming to empty nesters as well as families of all ages. Schedule an appointment today.
Location
State MN
County Hennepin
Zoning Residential-Multi-Family
Body of Water Long Lake (03038300)
Rooms
Basement Block, Egress Window(s), Partially Finished
Interior
Heating Forced Air
Cooling Central Air
Fireplaces Number 1
Fireplaces Type Family Room
Fireplace Yes
Appliance Dishwasher, Dryer, Exhaust Fan, Range, Refrigerator, Stainless Steel Appliances, Water Softener Rented
Exterior
Parking Features Attached Garage, Guest Parking
Garage Spaces 2.0
Roof Type Asphalt
Building
Story Two
Foundation 1032
Sewer City Sewer/Connected
Water City Water/Connected
Level or Stories Two
Structure Type Vinyl Siding
New Construction false
Schools
School District Hopkins
Others
HOA Fee Include Hazard Insurance,Lawn Care,Professional Mgmt,Snow Removal
Read Less
Want to know what your home might be worth? Contact us for a FREE valuation!

Our team is ready to help you sell your home for the highest possible price ASAP





