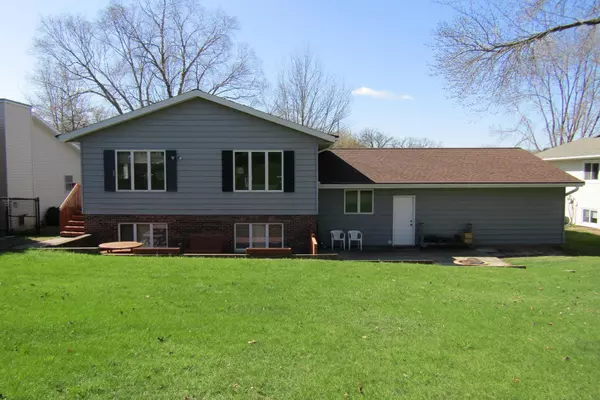$345,000
$350,000
1.4%For more information regarding the value of a property, please contact us for a free consultation.
517 Meadow Run DR SW Rochester, MN 55902
4 Beds
2 Baths
2,572 SqFt
Key Details
Sold Price $345,000
Property Type Single Family Home
Sub Type Single Family Residence
Listing Status Sold
Purchase Type For Sale
Square Footage 2,572 sqft
Price per Sqft $134
Subdivision Meadow Hills 1St Sub
MLS Listing ID 6363026
Sold Date 06/26/23
Bedrooms 4
Full Baths 1
Three Quarter Bath 1
Year Built 1984
Annual Tax Amount $4,022
Tax Year 2023
Contingent None
Lot Size 10,454 Sqft
Acres 0.24
Lot Dimensions .24 acres
Property Description
This home is much larger than similar comparable homes. It has 1472 finished sf on the main level & a total of 2572 finished sf & a large .24 acre lot. You immediately feel the great spaciousness when observing the living room, dining room, kitchen & family room. This home has been loved by one owner/family since it was built in 1984. The dining room has a unique side door to the deck & patio. The kitchen boasts tons of cabinet space along w/ a built-in desk area & snack bar. You will enjoy the spacious family room w/ a built-in office area & a wall of shelves/cabinets. All bedrooms have double closets or very large closets. Other amenities that will pleasantly surprise you are the efficient two zone heating, a spacious foyer w/ adjacent laundry room, tons of storage space, a huge 672 sf garage, a shed, deck & patio. Maintenance free steel siding w/ beautiful brick accents. Washer, dryer & freezer included. New roof 2022. Near shopping, parks, & easy access to main highways.
Location
State MN
County Olmsted
Zoning Residential-Single Family
Rooms
Basement Block, Daylight/Lookout Windows, Drain Tiled, Finished, Full, Storage Space
Dining Room Breakfast Bar, Informal Dining Room
Interior
Heating Forced Air
Cooling Central Air
Fireplace No
Appliance Dishwasher, Disposal, Dryer, Microwave, Range, Refrigerator, Washer, Water Softener Owned
Exterior
Parking Features Attached Garage, Concrete, Garage Door Opener, Insulated Garage
Garage Spaces 2.0
Fence None
Roof Type Age 8 Years or Less,Asphalt
Building
Lot Description Public Transit (w/in 6 blks), Tree Coverage - Medium
Story Split Entry (Bi-Level)
Foundation 1232
Sewer City Sewer/Connected
Water City Water/Connected
Level or Stories Split Entry (Bi-Level)
Structure Type Brick/Stone,Metal Siding
New Construction false
Schools
Elementary Schools Ben Franklin
Middle Schools Willow Creek
High Schools Mayo
School District Rochester
Read Less
Want to know what your home might be worth? Contact us for a FREE valuation!

Our team is ready to help you sell your home for the highest possible price ASAP





