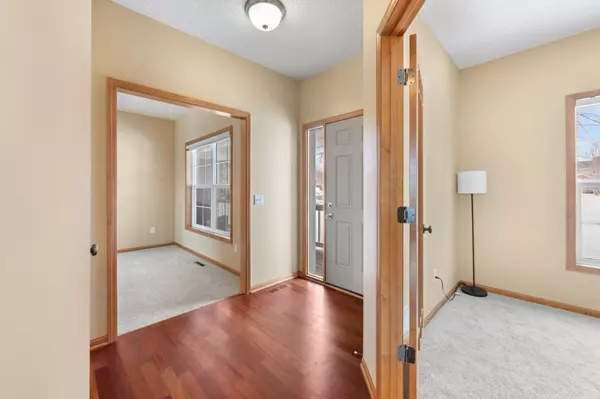$515,000
$499,900
3.0%For more information regarding the value of a property, please contact us for a free consultation.
5165 203rd CT W Farmington, MN 55024
4 Beds
3 Baths
3,034 SqFt
Key Details
Sold Price $515,000
Property Type Single Family Home
Sub Type Single Family Residence
Listing Status Sold
Purchase Type For Sale
Square Footage 3,034 sqft
Price per Sqft $169
Subdivision Middle Creek 5Th Add
MLS Listing ID 6335026
Sold Date 06/16/23
Bedrooms 4
Full Baths 2
Half Baths 1
Year Built 2004
Annual Tax Amount $5,604
Tax Year 2023
Contingent None
Lot Size 0.320 Acres
Acres 0.32
Lot Dimensions 70x166x142x119
Property Description
Welcome to 5165 203rd Court W in Farmington! This home has stunning curb appeal that you'll notice immediately when you drive up. The main level of this home features a large open concept living room and kitchen, separate informal and formal dining room spaces, an office, a half bath and the laundry room. Step upstairs to 4 bedrooms on 1 level. The primary suite features vaulted ceilings, a full bathroom with jetted tub and a walk in closet. 3 additional bedrooms on the upper level all with access to a full bath. The lower level walk-out offers an extremely spacious additional family room area, perfect for hosting a game night or watching your favorite movie. In addition to the interior of the house, the yard, front porch, new roofing & siding and the cul-de-sac are some of the exterior features that make this home so appealing. This home is walking distance from local parks and trails and has convenient access to Pilot Knob Road and Highway 3. This home could be perfect for you.
Location
State MN
County Dakota
Zoning Residential-Single Family
Rooms
Basement Daylight/Lookout Windows, Finished, Sump Pump, Walkout
Dining Room Breakfast Bar, Informal Dining Room, Kitchen/Dining Room, Living/Dining Room, Separate/Formal Dining Room
Interior
Heating Forced Air
Cooling Central Air
Fireplaces Number 1
Fireplaces Type Gas, Living Room
Fireplace Yes
Appliance Air-To-Air Exchanger, Dishwasher, Disposal, Dryer, Microwave, Range, Refrigerator, Washer, Water Softener Owned
Exterior
Parking Features Attached Garage, Asphalt, Garage Door Opener
Garage Spaces 3.0
Fence None
Roof Type Age 8 Years or Less,Asphalt
Building
Lot Description Tree Coverage - Light
Story Two
Foundation 1218
Sewer City Sewer/Connected
Water City Water/Connected
Level or Stories Two
Structure Type Brick/Stone,Vinyl Siding
New Construction false
Schools
School District Farmington
Read Less
Want to know what your home might be worth? Contact us for a FREE valuation!

Our team is ready to help you sell your home for the highest possible price ASAP





