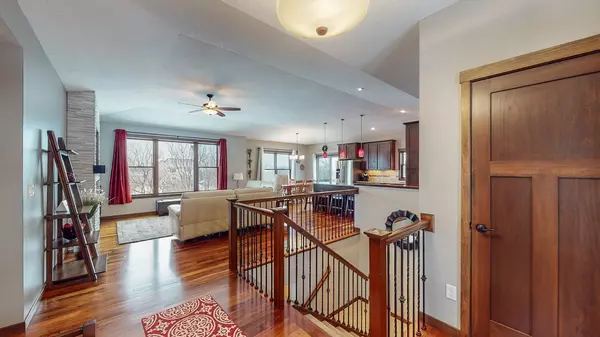$559,000
$559,000
For more information regarding the value of a property, please contact us for a free consultation.
4891 Manor Estates LN NW Rochester, MN 55901
5 Beds
3 Baths
3,222 SqFt
Key Details
Sold Price $559,000
Property Type Single Family Home
Sub Type Single Family Residence
Listing Status Sold
Purchase Type For Sale
Square Footage 3,222 sqft
Price per Sqft $173
Subdivision Manor Woods West 14Th-Torrens
MLS Listing ID 6340576
Sold Date 06/09/23
Bedrooms 5
Full Baths 3
Year Built 2013
Annual Tax Amount $5,640
Tax Year 2022
Contingent None
Lot Size 0.440 Acres
Acres 0.44
Lot Dimensions 19291
Property Description
Welcome to this stunning 5 bed 3 bath house with over 3,000 square feet of living space! Upon entry, you'll be greeted by the open concept living area featuring a beautiful modern fireplace and large window. The kitchen has plenty of counter space, stainless steel appliances, tasteful touches throughout, and a large island that doubles as a breakfast bar. The deck's addition of a canopy system provides the perfect amount of shade and protection from the elements, allowing you to enjoy your outdoor space in comfort for gatherings or family barbecues or just taking in the views & wildlife. The primary bedroom on the main has large windows that let in plenty of natural light, a private bath and a large walk-in closet. The lower level is equally impressive, with a spacious living room that is perfect for hosting guests or relaxing with family and features a picturesque fireplace and a walk-out to the backyard. You won't need to look any further for the perfect place to call home.
Location
State MN
County Olmsted
Zoning Residential-Single Family
Rooms
Basement Finished, Full, Walkout
Dining Room Informal Dining Room, Kitchen/Dining Room
Interior
Heating Forced Air
Cooling Central Air
Fireplaces Number 2
Fireplaces Type Family Room, Living Room
Fireplace Yes
Appliance Cooktop, Dishwasher, Dryer, Exhaust Fan, Microwave, Refrigerator, Stainless Steel Appliances, Washer
Exterior
Parking Features Attached Garage
Garage Spaces 3.0
Roof Type Asphalt
Building
Story One
Foundation 1675
Sewer City Sewer/Connected
Water City Water/Connected
Level or Stories One
Structure Type Vinyl Siding
New Construction false
Schools
Elementary Schools Harriet Bishop
Middle Schools John Adams
High Schools John Marshall
School District Rochester
Read Less
Want to know what your home might be worth? Contact us for a FREE valuation!

Our team is ready to help you sell your home for the highest possible price ASAP





