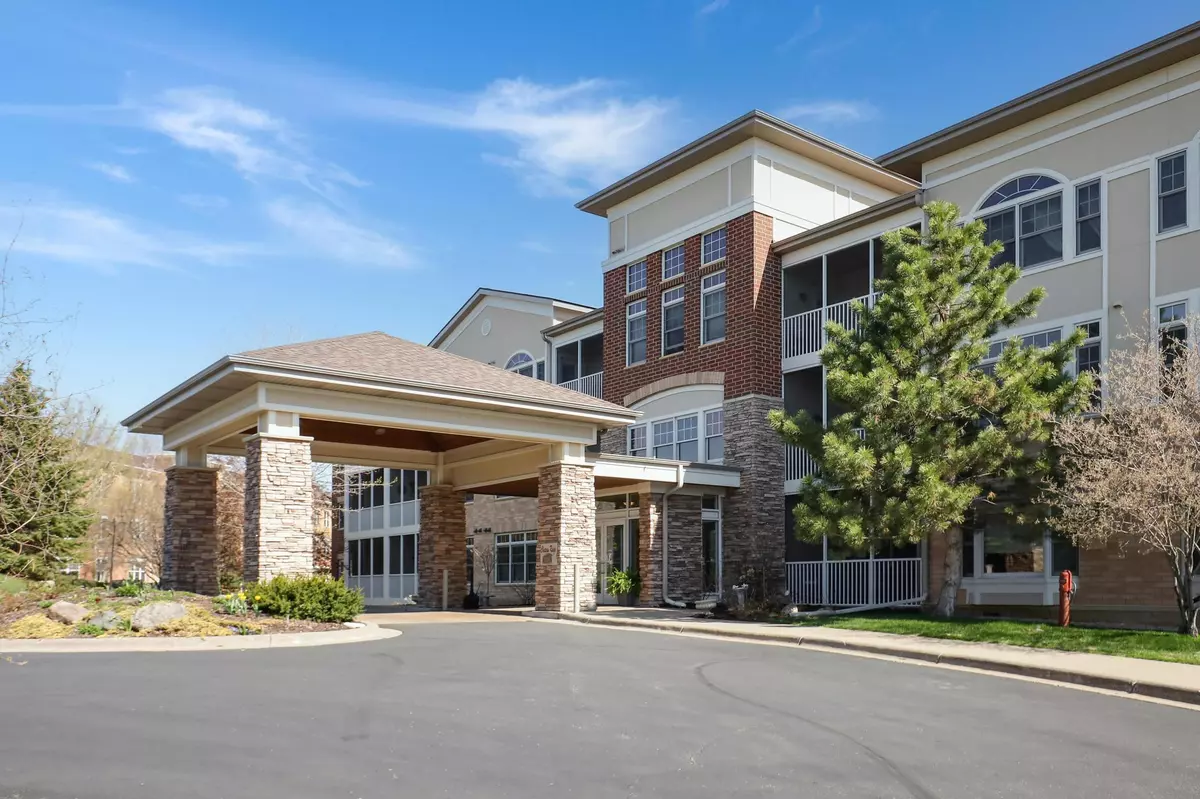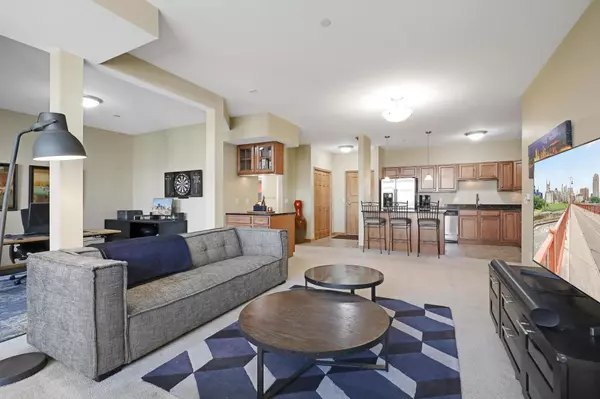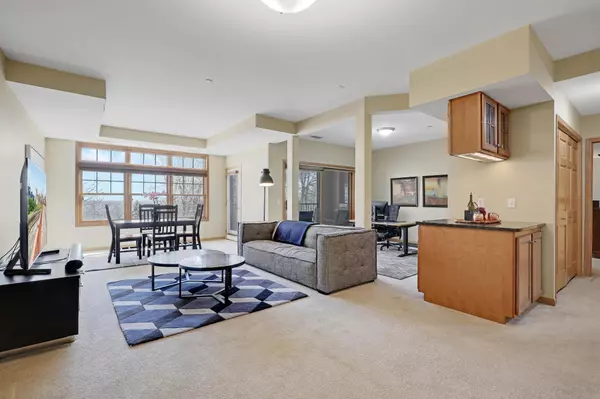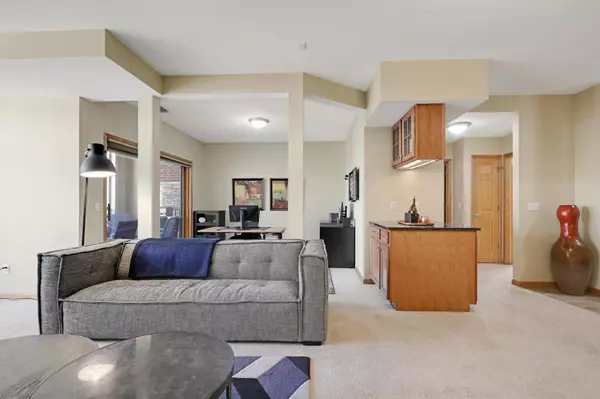$302,000
$300,000
0.7%For more information regarding the value of a property, please contact us for a free consultation.
500 Greenhaven DR #213 Burnsville, MN 55306
2 Beds
3 Baths
1,640 SqFt
Key Details
Sold Price $302,000
Property Type Condo
Sub Type Low Rise
Listing Status Sold
Purchase Type For Sale
Square Footage 1,640 sqft
Price per Sqft $184
Subdivision Chateau Ridge Condo
MLS Listing ID 6362842
Sold Date 06/09/23
Bedrooms 2
Full Baths 2
Half Baths 1
HOA Fees $447/mo
Year Built 2004
Annual Tax Amount $3,362
Tax Year 2023
Contingent None
Lot Dimensions irregular
Property Description
500 Greenhaven welcome you! 1640 finished sq ft includes 2 master suites with ensuite bathrooms and walk-in closets. 2 full private baths and a 1/2 bath for guests. Expansive windows and screened porch overlooking beautiful green space. Elevator just off the 2 garage spaces for easy access to the 2nd floor unit. Large rooms and beautiful kitchen with breakfast bar. Room for a grand piano near windows. Flex space for an office or large dining area. Very quiet with professional management. Garage includes 2 spaces with car wash and private storage unit storage. The building is beautifully maintained with grand staircase and security system. Community Room with kitchen with grills on beautiful patio off Community Room. Porch dimensions 12x8. Garage numbers 93 & 94. Don't miss this opportunity for easy living with quick access to I35 and Cedar Ave.
Location
State MN
County Dakota
Zoning Residential-Multi-Family,Residential-Single Family
Rooms
Basement None
Dining Room Breakfast Bar, Breakfast Area, Living/Dining Room
Interior
Heating Forced Air
Cooling Central Air
Fireplace No
Appliance Cooktop, Dishwasher, Disposal, Dryer, Microwave, Refrigerator, Stainless Steel Appliances, Wall Oven, Washer
Exterior
Parking Features Assigned, Garage Door Opener, Heated Garage, Parking Garage, Paved, Secured, Underground
Garage Spaces 2.0
Building
Story One
Foundation 1640
Sewer City Sewer/Connected
Water City Water/Connected
Level or Stories One
Structure Type Brick/Stone,Fiber Cement
New Construction false
Schools
School District Lakeville
Others
HOA Fee Include Maintenance Structure,Hazard Insurance,Internet,Lawn Care,Maintenance Grounds,Parking,Professional Mgmt,Trash,Shared Amenities,Snow Removal,Water
Restrictions Pets - Cats Allowed,Pets - Dogs Allowed,Pets - Number Limit,Rental Restrictions May Apply
Read Less
Want to know what your home might be worth? Contact us for a FREE valuation!

Our team is ready to help you sell your home for the highest possible price ASAP





