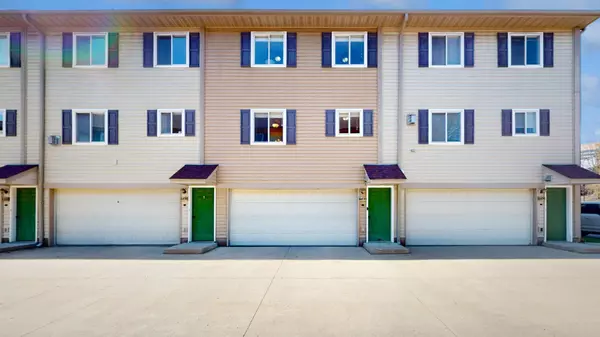$340,000
$329,900
3.1%For more information regarding the value of a property, please contact us for a free consultation.
6496 Regency LN Eden Prairie, MN 55344
3 Beds
3 Baths
1,775 SqFt
Key Details
Sold Price $340,000
Property Type Townhouse
Sub Type Townhouse Side x Side
Listing Status Sold
Purchase Type For Sale
Square Footage 1,775 sqft
Price per Sqft $191
Subdivision Cic 1605 Regency Parc
MLS Listing ID 6370547
Sold Date 06/06/23
Bedrooms 3
Full Baths 1
Half Baths 1
Three Quarter Bath 1
HOA Fees $364/mo
Year Built 1995
Annual Tax Amount $2,878
Tax Year 2022
Contingent None
Lot Size 7.260 Acres
Acres 7.26
Lot Dimensions Common
Property Description
Stunning home with water views, so much privacy when you are sitting outside on the custom paver patio & enjoying the views. Move in ready with 3 BR's, 3 Ba's, 2 car garage in one of the best locations to access parks, shopping & freeways in Eden Prairie. Vaulted LR ceilings, Kitchen with SS appliances, granite countertops & beautiful cherry hardwood floors through the dining area. Three BR's on one level upstairs along with laundry. Primary bedroom includes the beautifully tiled master bath & shower, walk-in closet, & views of the wetlands. Huge crawl space storage access from the garage. Paved walking path goes around the development, walk to Bryant Lake Park or use the outdoor pool & exercise room. Rentable unit for guest convenience.
Location
State MN
County Hennepin
Zoning Residential-Single Family
Rooms
Family Room Exercise Room, Guest Suite, Other
Basement Crawl Space, Storage Space
Dining Room Informal Dining Room
Interior
Heating Forced Air
Cooling Central Air
Fireplace No
Appliance Dishwasher, Disposal, Dryer, Exhaust Fan, Freezer, Humidifier, Gas Water Heater, Microwave, Range, Refrigerator, Stainless Steel Appliances, Washer
Exterior
Parking Features Attached Garage, Guest Parking, Heated Garage, Insulated Garage
Garage Spaces 2.0
Pool Above Ground, Heated, Outdoor Pool, Shared
Roof Type Age Over 8 Years,Asphalt
Building
Lot Description Irregular Lot
Story More Than 2 Stories
Foundation 704
Sewer City Sewer/Connected
Water City Water/Connected
Level or Stories More Than 2 Stories
Structure Type Block,Brick Veneer,Vinyl Siding
New Construction false
Schools
School District Hopkins
Others
HOA Fee Include Maintenance Structure,Cable TV,Hazard Insurance,Lawn Care,Trash,Shared Amenities,Snow Removal
Restrictions Pets - Cats Allowed,Pets - Dogs Allowed,Pets - Number Limit,Pets - Weight/Height Limit
Read Less
Want to know what your home might be worth? Contact us for a FREE valuation!

Our team is ready to help you sell your home for the highest possible price ASAP





