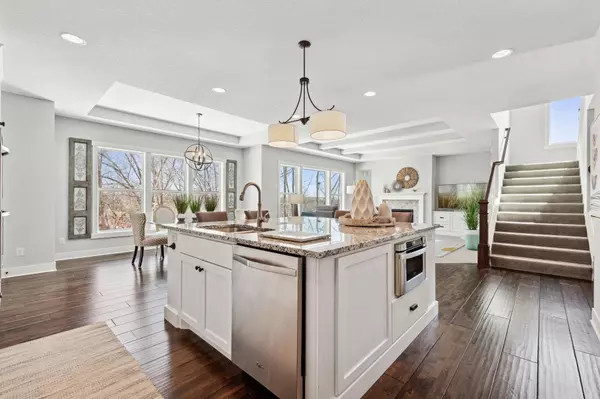$970,888
$949,900
2.2%For more information regarding the value of a property, please contact us for a free consultation.
6339 Bellevue LN Eden Prairie, MN 55344
5 Beds
5 Baths
4,191 SqFt
Key Details
Sold Price $970,888
Property Type Single Family Home
Sub Type Single Family Residence
Listing Status Sold
Purchase Type For Sale
Square Footage 4,191 sqft
Price per Sqft $231
Subdivision The Enclave At Old Shady Oak
MLS Listing ID 6341262
Sold Date 05/31/23
Bedrooms 5
Full Baths 2
Half Baths 1
Three Quarter Bath 2
HOA Fees $45/ann
Year Built 2016
Annual Tax Amount $10,050
Tax Year 2023
Contingent None
Lot Size 0.290 Acres
Acres 0.29
Lot Dimensions 187x70x172x35x35
Property Description
Rare opportunity to own a stunning 5 bed 5 bath home in the “The Enclave” development of Eden Prairie. A distinctive two story home boasting a spectacular floor plan, quality craftsmanship and on trend designer finishes throughout. Impressive from the moment you step inside, the open flow main floor offers sun filled living & dining spaces, chefs kitchen with top of the line appliances, custom cabinetry & grand center island, access to the maintenance free deck, office, mudroom & powder room. Retreat to the upper level to find a private primary suite with luxurious bath, custom closet & laundry room, Jr Suite & two additional bedrooms with jack-n-jill bathroom. The walkout lower level is equipped to entertain featuring a wet bar, billiards area, family room, fifth bedroom, ¾ bathroom and ample storage. Ideally located with quick access to highways for easy commuting, shopping, entertainment & Bryant Lake Park with swimming, boating & trails and much more.
Location
State MN
County Hennepin
Community The Enclave At Old Shady Oak
Zoning Residential-Single Family
Rooms
Basement Drain Tiled, Finished, Concrete, Sump Pump, Walkout
Dining Room Breakfast Area, Eat In Kitchen, Informal Dining Room, Kitchen/Dining Room
Interior
Heating Fireplace(s)
Cooling Central Air
Fireplaces Number 2
Fireplaces Type Family Room, Gas, Living Room
Fireplace Yes
Appliance Air-To-Air Exchanger, Cooktop, Dishwasher, Disposal, Electronic Air Filter, Exhaust Fan, Humidifier, Microwave, Refrigerator, Wall Oven
Exterior
Parking Features Attached Garage, Garage Door Opener
Garage Spaces 3.0
Pool None
Roof Type Age 8 Years or Less,Asphalt,Pitched
Building
Lot Description Tree Coverage - Medium
Story Two
Foundation 1342
Sewer City Sewer/Connected
Water City Water/Connected
Level or Stories Two
Structure Type Brick/Stone,Fiber Cement
New Construction false
Schools
School District Hopkins
Others
HOA Fee Include Other
Read Less
Want to know what your home might be worth? Contact us for a FREE valuation!

Our team is ready to help you sell your home for the highest possible price ASAP





