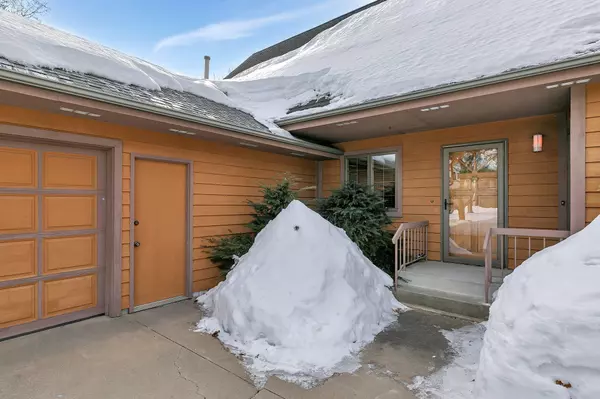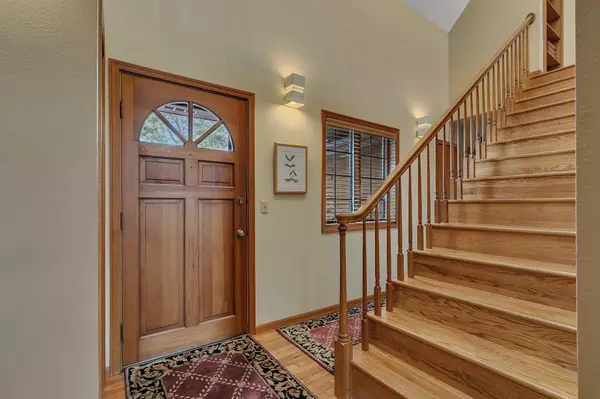$353,100
$335,000
5.4%For more information regarding the value of a property, please contact us for a free consultation.
909 Julie DR Saint Cloud, MN 56303
4 Beds
4 Baths
3,251 SqFt
Key Details
Sold Price $353,100
Property Type Single Family Home
Sub Type Single Family Residence
Listing Status Sold
Purchase Type For Sale
Square Footage 3,251 sqft
Price per Sqft $108
Subdivision Buettners Ridgewood Estates 7Th
MLS Listing ID 6348222
Sold Date 06/05/23
Bedrooms 4
Full Baths 2
Half Baths 2
Year Built 1990
Annual Tax Amount $3,644
Tax Year 2022
Contingent None
Lot Size 0.290 Acres
Acres 0.29
Lot Dimensions 60x150x69x26x29x127
Property Description
Tired of the cookie cutter central MN home design? You won't want to miss this charming home featuring a magnificent 22' tall double sided fireplace in the living room with floor to ceiling windows. This is the heart of the home with all spaces wrapping around. Exquisitely designed to draw you in, this home is has everything you want and need. 3 upper level bedrooms including the owners suite, 2 bedrooms share a jack-n-jill bath, all overlooking the central living space. MF 4th BR does not have a closet but could accommodate one easily. Home office space needed? How about one with a private entrance and 1/2 bath? Could also be used as a 5th bedroom. Main floor laundry. Built in cubbies in the mud room and another 1/2 bath. Private backyard with a large deck and a privacy fence. Huge basement family room space with a wet bar and fireplace. New shingles to be installed as weather permits.
Location
State MN
County Stearns
Zoning Residential-Single Family
Rooms
Basement Finished
Dining Room Separate/Formal Dining Room
Interior
Heating Forced Air
Cooling Central Air
Fireplaces Number 2
Fireplaces Type Two Sided
Fireplace Yes
Appliance Dishwasher, Dryer, Range, Refrigerator, Washer, Water Softener Owned
Exterior
Parking Features Attached Garage
Garage Spaces 2.0
Fence Privacy
Building
Story Two
Foundation 1512
Sewer City Sewer/Connected
Water City Water/Connected, Well
Level or Stories Two
Structure Type Wood Siding
New Construction false
Schools
School District St. Cloud
Read Less
Want to know what your home might be worth? Contact us for a FREE valuation!

Our team is ready to help you sell your home for the highest possible price ASAP





