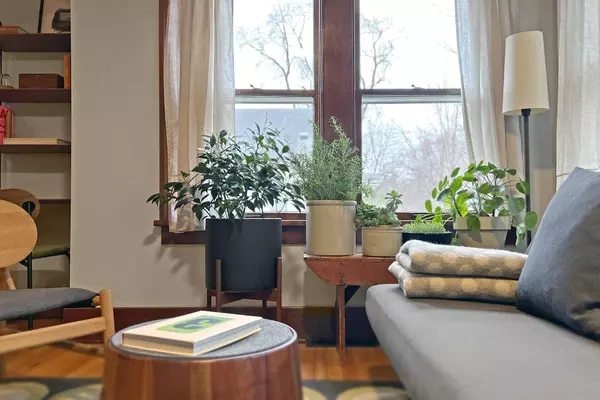$270,000
$247,000
9.3%For more information regarding the value of a property, please contact us for a free consultation.
5533 41st AVE S Minneapolis, MN 55417
2 Baths
565 SqFt
Key Details
Sold Price $270,000
Property Type Single Family Home
Sub Type Single Family Residence
Listing Status Sold
Purchase Type For Sale
Square Footage 565 sqft
Price per Sqft $477
Subdivision Morris Park 2Nd Add
MLS Listing ID 6358108
Sold Date 05/30/23
Full Baths 1
Year Built 1923
Annual Tax Amount $2,686
Tax Year 2023
Contingent None
Lot Size 7,840 Sqft
Acres 0.18
Lot Dimensions 60x128
Property Description
A special home nestled on an expansive, 60' wide lot surrounded by perennials and raised vegetable gardens. This tiny home is a rare blend of 1920s-era architecture and tastefully updated, modern industrial details. It's a unique, private retreat with its vaulted ceiling, exposed beams, urban loft, sun-drenched, open floor plan, oak and slate floors. At 565 square feet, it's more haiku than poem because the living space embodies economy, simple beauty and individuality in a very Zen way. Keep it tiny or add on easily. Use the 2-car garage to build an income-generating ADU. Garden till you drop all summer—there's room to roam. Enjoy the friendly neighborhood and nearby parks. New AC and furnace in 2021, new roof in 2018, newly painted interior top to bottom. Refer to supplements for the home highlights and items included in the sale. Must see to experience!
Location
State MN
County Hennepin
Zoning Residential-Single Family
Rooms
Basement Daylight/Lookout Windows, Storage Space, Unfinished
Dining Room Informal Dining Room
Interior
Heating Forced Air
Cooling Central Air
Fireplace No
Appliance Dishwasher, Dryer, Microwave, Range, Refrigerator, Washer
Exterior
Parking Features Detached, Concrete
Garage Spaces 2.0
Roof Type Age 8 Years or Less,Asphalt
Building
Lot Description Public Transit (w/in 6 blks), Tree Coverage - Medium
Story One
Foundation 565
Sewer City Sewer/Connected
Water City Water/Connected
Level or Stories One
Structure Type Aluminum Siding
New Construction false
Schools
School District Minneapolis
Read Less
Want to know what your home might be worth? Contact us for a FREE valuation!

Our team is ready to help you sell your home for the highest possible price ASAP





