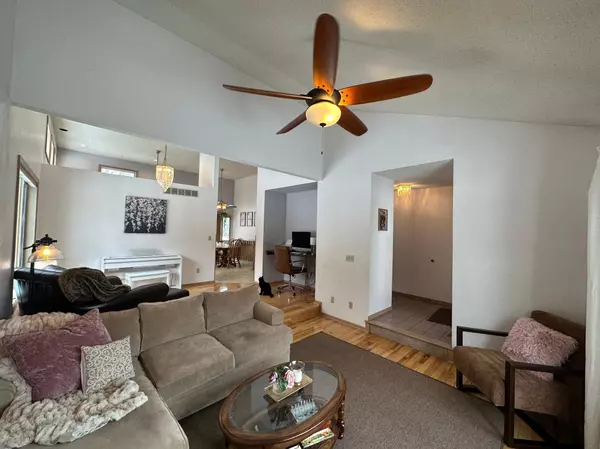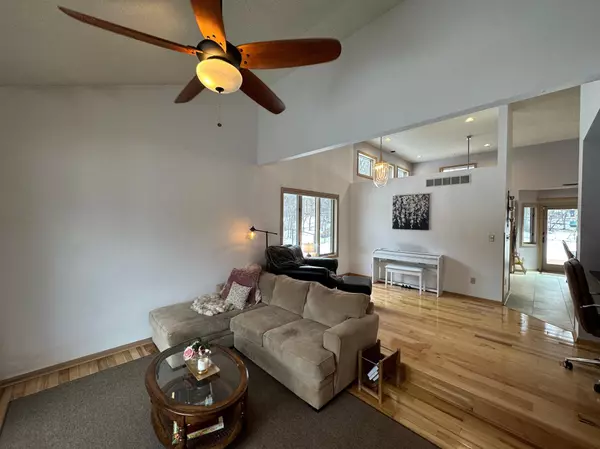$410,000
$399,900
2.5%For more information regarding the value of a property, please contact us for a free consultation.
1210 Northway LN NE Rochester, MN 55906
4 Beds
3 Baths
2,731 SqFt
Key Details
Sold Price $410,000
Property Type Single Family Home
Sub Type Single Family Residence
Listing Status Sold
Purchase Type For Sale
Square Footage 2,731 sqft
Price per Sqft $150
Subdivision Viking Hills 3Rd
MLS Listing ID 6345169
Sold Date 05/26/23
Bedrooms 4
Full Baths 3
Year Built 1989
Annual Tax Amount $4,930
Tax Year 2023
Contingent None
Lot Size 10,454 Sqft
Acres 0.24
Lot Dimensions 68' x 127' x 126' x 125'
Property Description
Quiet, wooded neighborhood meets city living! This 4 bedroom, 3 bath home is situated in a NE cul-de-sac amongst mature trees and home to a sizeable backyard perfect for the upcoming warm summer evenings! Walking into the front of the home you will feel welcomed by the 2 level living room full of natural sunlight from the large windows. The gourmet kitchen/dining room feature granite countertops/island, stainless steel appliances & deck access to the backyard. The upper level of the home highlights 3 bedrooms including the primary suite which includes a large private bath w/jetted tub & walk-in closets. The third level of the home is the perfect hangout area in the chilly winter months with a gorgeous gas fireplace in the cozy family room. Finally heading to the lower level you will find a large storage room as well as the 4th bedroom & bathroom. Located near a bike trail, parks, & just a short distance to downtown as well as shopping, entertainment, & restaurants. Call this home!
Location
State MN
County Olmsted
Zoning Residential-Single Family
Rooms
Basement Block, Daylight/Lookout Windows, Egress Window(s), Finished, Full, Owner Access, Storage Space
Dining Room Kitchen/Dining Room
Interior
Heating Forced Air
Cooling Central Air
Fireplaces Number 1
Fireplaces Type Brick, Family Room, Gas
Fireplace Yes
Appliance Cooktop, Dishwasher, Disposal, Dryer, Humidifier, Gas Water Heater, Microwave, Refrigerator, Stainless Steel Appliances, Wall Oven
Exterior
Parking Features Attached Garage, Concrete, Electric, Garage Door Opener, Storage, Tuckunder Garage
Garage Spaces 3.0
Fence Chain Link, Full
Pool None
Roof Type Age Over 8 Years,Architecural Shingle
Building
Lot Description Irregular Lot, Tree Coverage - Medium
Story Four or More Level Split
Foundation 1584
Sewer City Sewer/Connected
Water City Water/Connected
Level or Stories Four or More Level Split
Structure Type Wood Siding
New Construction false
Schools
School District Rochester
Read Less
Want to know what your home might be worth? Contact us for a FREE valuation!

Our team is ready to help you sell your home for the highest possible price ASAP





