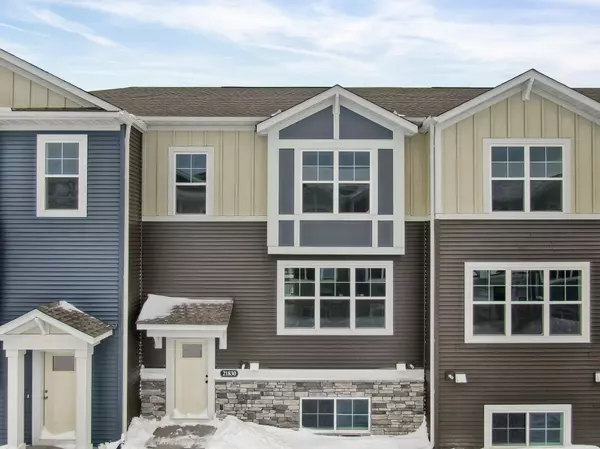$335,000
$346,990
3.5%For more information regarding the value of a property, please contact us for a free consultation.
21830 136th WAY Rogers, MN 55374
3 Beds
3 Baths
1,931 SqFt
Key Details
Sold Price $335,000
Property Type Townhouse
Sub Type Townhouse Side x Side
Listing Status Sold
Purchase Type For Sale
Square Footage 1,931 sqft
Price per Sqft $173
Subdivision Marsh View
MLS Listing ID 6338935
Sold Date 05/24/23
Bedrooms 3
Full Baths 2
Half Baths 1
HOA Fees $235/mo
Year Built 2023
Tax Year 2023
Contingent None
Lot Size 1,306 Sqft
Acres 0.03
Lot Dimensions Irregular
Property Description
COMPLETED NEW CONSTRUCTION - With 3 bedrooms, 2.5 bathrooms, and 1,931 square feet, this is a home you won't want to miss! Coming into the townhome through the garage entrance, you can relax in the finished recreation room or head upstairs to the main level, clad with classy luxury vinyl planking. The open-concept layout gives you plenty of room to spread out. The family room will draw you in with its electric fireplace or if you prefer some fresh air, the deck off the dining room is the perfect spot. Once it's time for dinner, enjoy preparing your meal on the included gas range and the upgraded French-door refrigerator. Upstairs, past the stylish railing and soft, upgraded carpeting underfoot, you'll find 3 bedrooms and 2 bathrooms, including an owner's bathroom with a double-bowl vanity and quartz countertops. A laundry area with an included washer and dryer is secluded in the hallway.
Location
State MN
County Hennepin
Community Marsh View
Zoning Residential-Single Family
Rooms
Basement None
Dining Room Informal Dining Room
Interior
Heating Forced Air
Cooling Central Air
Fireplaces Number 1
Fireplaces Type Electric, Family Room
Fireplace Yes
Appliance Dishwasher, Dryer, Microwave, Range, Refrigerator, Washer
Exterior
Parking Features Attached Garage, Garage Door Opener
Garage Spaces 2.0
Building
Story More Than 2 Stories
Foundation 866
Sewer City Sewer/Connected
Water City Water/Connected
Level or Stories More Than 2 Stories
Structure Type Brick/Stone,Vinyl Siding
New Construction true
Schools
School District Elk River
Others
HOA Fee Include Maintenance Structure,Hazard Insurance,Lawn Care,Maintenance Grounds,Professional Mgmt,Snow Removal
Restrictions Pets - Cats Allowed,Pets - Dogs Allowed,Pets - Number Limit
Read Less
Want to know what your home might be worth? Contact us for a FREE valuation!

Our team is ready to help you sell your home for the highest possible price ASAP





