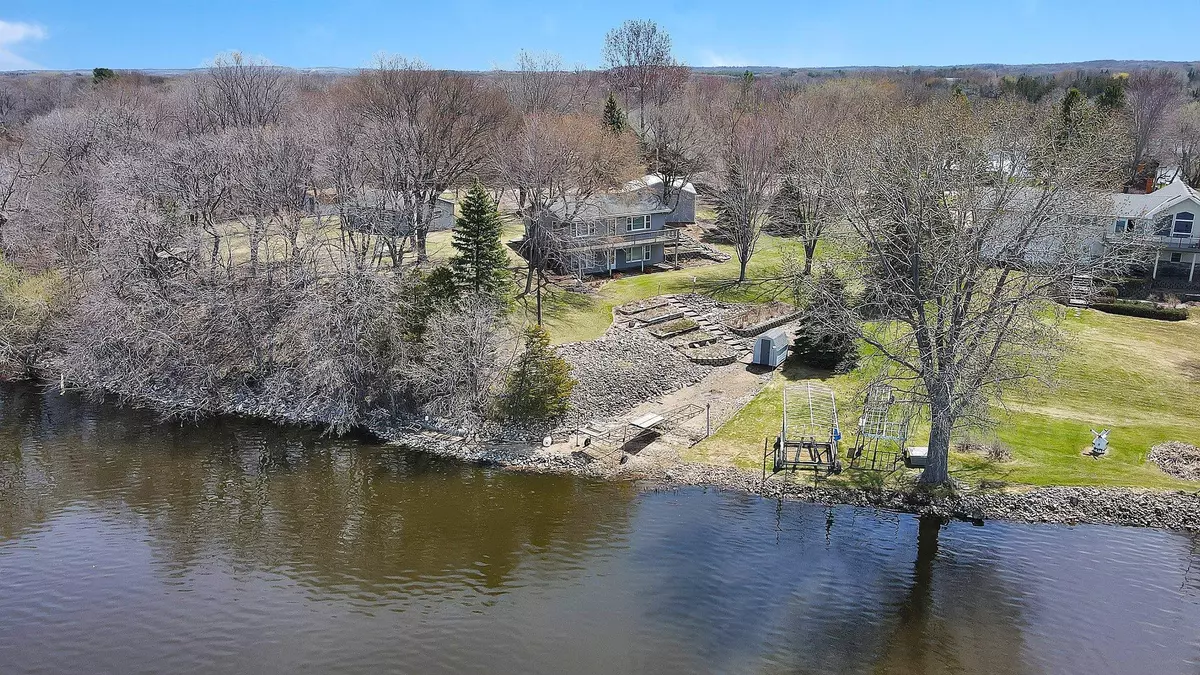$435,000
$464,900
6.4%For more information regarding the value of a property, please contact us for a free consultation.
21475 Forest Hill RD Richmond, MN 56368
2 Beds
2 Baths
1,726 SqFt
Key Details
Sold Price $435,000
Property Type Single Family Home
Sub Type Single Family Residence
Listing Status Sold
Purchase Type For Sale
Square Footage 1,726 sqft
Price per Sqft $252
MLS Listing ID 6365732
Sold Date 05/18/23
Bedrooms 2
Full Baths 1
Three Quarter Bath 1
Year Built 1989
Annual Tax Amount $986
Tax Year 2023
Contingent None
Lot Size 1.400 Acres
Acres 1.4
Lot Dimensions 280x190x286x306
Property Sub-Type Single Family Residence
Property Description
* !Beautiful Views that capture Spectacular Sunsets! * Private & Secluded 1.4 Acre Setting on East Lake on The Horseshoe Chain of Lakes! * Year Round Walkout Rambler w/over 280 ft of lakeshore! * Main Floor BR * Main Floor 3/4 Bath * Lower Level BR * Lower Level Full Bath & Laundry * Large Main Floor Storage Closet could be converted to additional bedroom * Main Floor Wet Bar Area * Office Area * Large Kitchen w/center island, built-ins & eat-in kitchen * Large wraparound deck overlooking lake * LL Patio * Vinyl Siding w/Gutters & Gutter Guard * Dual/Off Peak Fuel-electric & back-up Propane w/ductwork to accommodate future A/C unit * Oversized Water Heater * Garage Lovers Dream w/oversized (28x32) garage w/8'-0" high doors & an additional Workshop/Garage/Rec Room (28x20) * Additional Storage Shed (16x10) * Extra Storage Shed at lakeshore * Water Softener-Owned * Close to Shopping, Restaurants & Golf Courses * Easy Commute to St. Cloud or Twin Cities * !!Close enough for a daycation!! *
Location
State MN
County Stearns
Zoning Shoreline,Residential-Single Family
Body of Water Cedar Island (East Lk)
Lake Name Sauk River
Rooms
Basement Daylight/Lookout Windows, Finished, Full, Storage Space, Walkout, Wood
Dining Room Informal Dining Room, Kitchen/Dining Room
Interior
Heating Baseboard, Dual, Forced Air
Cooling Wall Unit(s)
Fireplace No
Appliance Dishwasher, Dryer, Electric Water Heater, Microwave, Range, Refrigerator, Washer, Water Softener Owned
Exterior
Parking Features Detached, Gravel, Garage Door Opener, Multiple Garages, Other, Storage
Garage Spaces 2.0
Fence None
Pool None
Waterfront Description Lake Front
View Panoramic, West
Roof Type Age Over 8 Years,Asphalt
Road Frontage No
Building
Lot Description Tree Coverage - Heavy, Tree Coverage - Medium
Story One
Foundation 912
Sewer Private Sewer, Tank with Drainage Field
Water Private, Sand Point, Well
Level or Stories One
Structure Type Vinyl Siding
New Construction false
Schools
School District Eden Valley-Watkins
Read Less
Want to know what your home might be worth? Contact us for a FREE valuation!

Our team is ready to help you sell your home for the highest possible price ASAP





