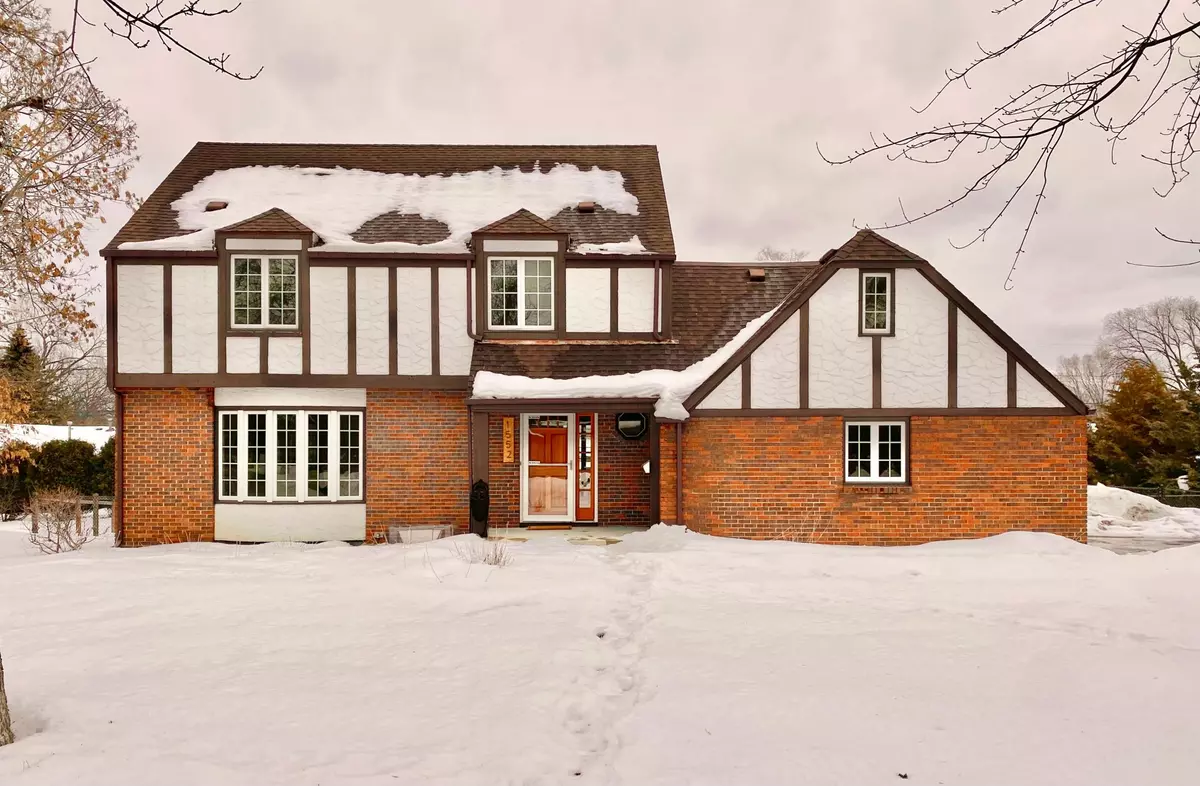$550,000
$549,900
For more information regarding the value of a property, please contact us for a free consultation.
1552 Quebec AVE N Golden Valley, MN 55427
4 Beds
4 Baths
3,049 SqFt
Key Details
Sold Price $550,000
Property Type Single Family Home
Sub Type Single Family Residence
Listing Status Sold
Purchase Type For Sale
Square Footage 3,049 sqft
Price per Sqft $180
Subdivision Val-Wood Add
MLS Listing ID 6343621
Sold Date 05/02/23
Bedrooms 4
Full Baths 1
Half Baths 2
Three Quarter Bath 1
Year Built 1971
Annual Tax Amount $5,116
Tax Year 2022
Contingent None
Lot Size 0.340 Acres
Acres 0.34
Lot Dimensions 110x133
Property Description
This picturesque and stunning two-story sits on a corner lot nestled in a highly-sought after Golden Valley neighborhood! Just a block walk to Wildwood Park, this home is full of updates while maintaining it's original charm. Updated kitchen with Quartz countertops, high-end SS appliance suite, and subway backsplash. High-end plank flooring and new carpet. Formal dining room andlight-filled living room w/large bay window, and a 1/2 bath. There is bar seating at the kitchen island, which opens to a family room with gas fireplace. Four bedrooms up, including a spacious master with his/hers closets and a private 3/4 bathroom. Basement has tall 9 foot ceilings and has its own entrance. Could be a perfect mother-in-law suite, rec room, etc. Updated windows, and roof. Previous owners build a wonderful storage building in the back, half of which has been converted to a studio/man-cave/she-shed with electricity and HVAC. Wonderful fenced in yard, with a deck off the family room!
Location
State MN
County Hennepin
Zoning Residential-Single Family
Body of Water Cotton
Rooms
Basement Block
Dining Room Breakfast Area, Separate/Formal Dining Room
Interior
Heating Forced Air
Cooling Central Air
Fireplaces Number 2
Fireplaces Type Gas, Insert
Fireplace No
Appliance Dishwasher, Dryer, Gas Water Heater, Iron Filter, Range, Refrigerator, Washer
Exterior
Parking Features Attached Garage
Garage Spaces 2.0
Fence Chain Link
Roof Type Age 8 Years or Less
Building
Lot Description Tree Coverage - Medium
Story Two
Foundation 1190
Sewer City Sewer/Connected
Water City Water/Connected
Level or Stories Two
Structure Type Stucco
New Construction false
Schools
School District Robbinsdale
Read Less
Want to know what your home might be worth? Contact us for a FREE valuation!

Our team is ready to help you sell your home for the highest possible price ASAP





