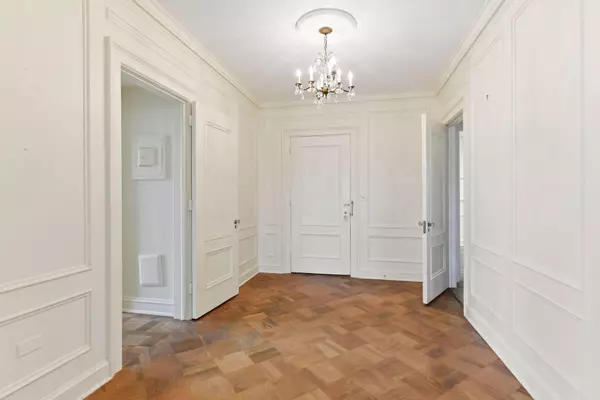$448,000
$449,000
0.2%For more information regarding the value of a property, please contact us for a free consultation.
510 Groveland AVE #516 Minneapolis, MN 55403
2 Beds
2 Baths
1,715 SqFt
Key Details
Sold Price $448,000
Property Type Condo
Sub Type High Rise
Listing Status Sold
Purchase Type For Sale
Square Footage 1,715 sqft
Price per Sqft $261
Subdivision Co-Op 510 Groveland Assoc 0038
MLS Listing ID 6325029
Sold Date 04/28/23
Bedrooms 2
Full Baths 2
HOA Fees $4,135/mo
Year Built 1927
Annual Tax Amount $7,142
Tax Year 2022
Contingent None
Lot Size 1,742 Sqft
Acres 0.04
Lot Dimensions common
Property Description
Designed in 1927 as the premier residence at 510 Groveland for a prominent Chicago family, Apartment 516 features an original floor plan in this historic Mpls landmark. Its exquisite details include imported African wood paneling, original tile wainscoting, parquet flooring & a working fireplace w/original marble. The eat-in kitchen features new Big Chill retro appliances, a reverse osmosis water system & a housekeepers entrance. The large primary includes an en-suite full bath, updated plumbing &fixtures & a bright dressing room. The guest bed features an en-suite bathroom with updated plumbing, a walk-in closet and its own separate entrance. There's an additional walk-in storage closet & a lower-level storage space. Further luxuries include: 24 hour desk concierge service, heated parking and exercise room. Award winning restaurant, P.S. Steak is located right downstairs!
Location
State MN
County Hennepin
Zoning Residential-Single Family
Rooms
Family Room Exercise Room
Basement Full
Dining Room Breakfast Area, Eat In Kitchen, Living/Dining Room
Interior
Heating Hot Water
Cooling Window Unit(s)
Fireplaces Number 1
Fireplaces Type Living Room, Wood Burning
Fireplace Yes
Appliance Dishwasher, Disposal, Exhaust Fan, Water Filtration System, Water Osmosis System, Microwave, Range, Refrigerator
Exterior
Parking Features Assigned, Garage Door Opener, Heated Garage, Secured, Underground
Garage Spaces 1.0
Building
Lot Description Public Transit (w/in 6 blks), Tree Coverage - Medium
Story One
Foundation 1715
Sewer City Sewer/Connected
Water City Water/Connected
Level or Stories One
Structure Type Brick/Stone
New Construction false
Schools
School District Minneapolis
Others
HOA Fee Include Air Conditioning,Maintenance Structure,Cable TV,Controlled Access,Electricity,Gas,Hazard Insurance,Heating,Internet,Lawn Care,Maintenance Grounds,Parking,Professional Mgmt,Recreation Facility,Trash,Snow Removal,Water
Restrictions Mandatory Owners Assoc,Rentals not Permitted,Pets - Cats Allowed,Pets - Dogs Allowed,Pets - Number Limit,Pets - Weight/Height Limit
Read Less
Want to know what your home might be worth? Contact us for a FREE valuation!

Our team is ready to help you sell your home for the highest possible price ASAP





