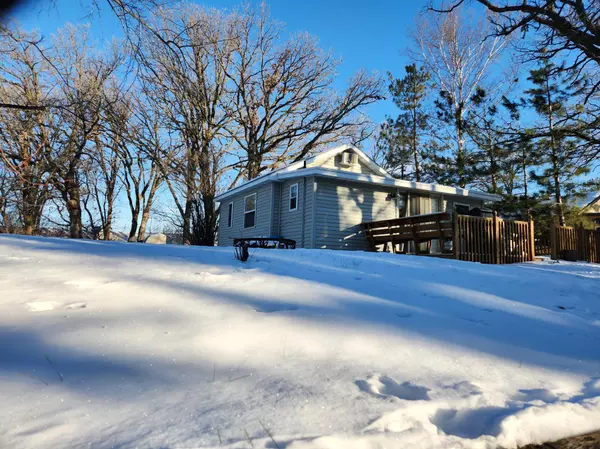$231,000
$239,900
3.7%For more information regarding the value of a property, please contact us for a free consultation.
21484 Big Lake RD Richmond, MN 56368
2 Beds
1 Bath
575 SqFt
Key Details
Sold Price $231,000
Property Type Single Family Home
Sub Type Single Family Residence
Listing Status Sold
Purchase Type For Sale
Square Footage 575 sqft
Price per Sqft $401
Subdivision Jeannes Best
MLS Listing ID 6237161
Sold Date 04/28/23
Bedrooms 2
Three Quarter Bath 1
Year Built 1950
Annual Tax Amount $986
Tax Year 2022
Contingent None
Lot Size 9,583 Sqft
Acres 0.22
Lot Dimensions 60x168x60x155+25x80
Property Sub-Type Single Family Residence
Property Description
Adorable cabin on Big Lake is Anything but Ordinary. Comes fully furnished, just bring your toothbrush. Great flow in the reconfigured kitchen, along with all the lovely updates throughout. Updated kitchen cabinetry, trim & portable dine island plus Dining table overlooking the lake. Very tastefully decorated with new living room pieces to relax & visit. Two fully furnished bedrooms on the main, along with a loft for add'l sleeping room plus single pullout. Mother nature provides shade to stay comfortable plus A/c & 2 wall heaters, when needed to take off the edge on those cool summer nights. Outside you'll enjoy the lakeside deck, firepit & lovely Shared level sandy beach area & gracious amount of space to enjoy yard games & parking. New private drilled well, water heater, electrical, plumbing, flooring, lighting, blinds, the list goes on. Notice the affordable taxes. Perfect place to enjoy your summers at the Lake!
Location
State MN
County Stearns
Zoning Lot,Shoreline
Body of Water Big
Rooms
Basement Block
Dining Room Breakfast Area, Eat In Kitchen, Kitchen/Dining Room, Living/Dining Room
Interior
Heating Other, Space Heater
Cooling Wall Unit(s)
Fireplace No
Appliance Electric Water Heater, Microwave, Range, Refrigerator
Exterior
Parking Features Shared Driveway
Waterfront Description Deeded Access,Lake Front,Lake View,Shared
View Lake, South
Roof Type Age Over 8 Years,Asphalt
Building
Lot Description Accessible Shoreline, Tree Coverage - Medium
Story One
Foundation 510
Sewer Private Sewer, Septic System Compliant - Yes, Shared Septic, Tank with Drainage Field
Water Drilled, Private, Well
Level or Stories One
Structure Type Vinyl Siding
New Construction false
Schools
School District Rocori
Read Less
Want to know what your home might be worth? Contact us for a FREE valuation!

Our team is ready to help you sell your home for the highest possible price ASAP





