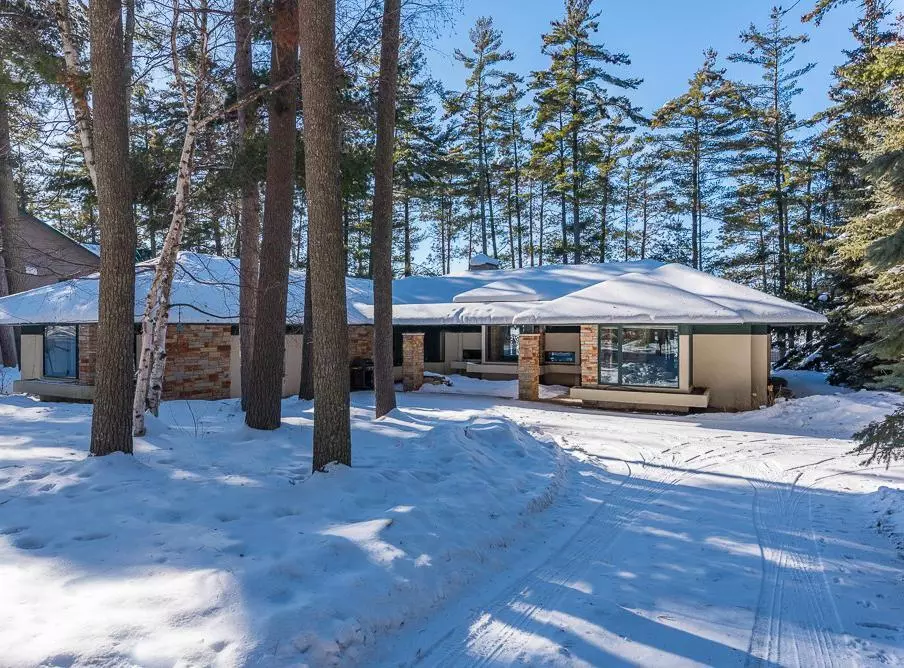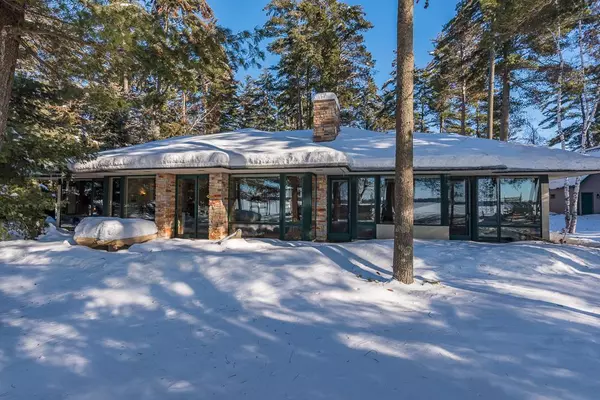$1,450,000
$1,350,000
7.4%For more information regarding the value of a property, please contact us for a free consultation.
7310 Sunset Pines Nisswa, MN 56468
3 Beds
2 Baths
2,611 SqFt
Key Details
Sold Price $1,450,000
Property Type Single Family Home
Sub Type Single Family Residence
Listing Status Sold
Purchase Type For Sale
Square Footage 2,611 sqft
Price per Sqft $555
MLS Listing ID 6331398
Sold Date 04/27/23
Bedrooms 3
Full Baths 1
Three Quarter Bath 1
Year Built 2001
Annual Tax Amount $6,992
Tax Year 2022
Contingent None
Lot Size 1.160 Acres
Acres 1.16
Lot Dimensions 101 x 232 x 99 x 226 x..
Property Sub-Type Single Family Residence
Property Description
Nestled among towering pines/101' shoreline/nice sand lake bottom/level elev./lakeside patio/spectacular sunsets/this Charles R. Stinson, Architect custom designed lake home comes furnished & boasts a soothing ambiance & amazing views through walls of floor-to-ceiling glass/beautiful 2-sided flagstone gas fireplace/in-floor heat/limestone flooring/abundant built-ins & storage throughout/tray cove lit ceilings/gourmet kitchen: granite-SS appliances-breakfast nook-custom cabinetry-breakfast bar-walk in pantry/spacious dining area/deluxe owners suite: luxurious bath (dual-head steam shower-jetted tub-dual sink vanity) & large walk-in closet/bedrooms are lakeside-outdoor access/two guest rooms: one is ensuite w/ walk-thru bath & Murphy bed, the other has a fireplace & built-ins/den-sleeping space/cozy bunkbed room/attached heated garage/33x64 det. garage includes a heated workshop/covered patio entry/delightfully landscaped: perennials and a fish pond/breathtaking parcel…truly spectacular!
Location
State MN
County Crow Wing
Zoning Shoreline
Body of Water Hubert
Rooms
Basement Concrete, Slab
Dining Room Breakfast Bar, Breakfast Area, Informal Dining Room
Interior
Heating Boiler, Forced Air, Radiant Floor
Cooling Central Air
Fireplaces Number 1
Fireplaces Type Two Sided, Gas, Living Room, Stone
Fireplace Yes
Appliance Air-To-Air Exchanger, Central Vacuum, Cooktop, Dishwasher, Dryer, Microwave, Refrigerator, Stainless Steel Appliances, Wall Oven, Washer, Water Softener Owned
Exterior
Parking Features Attached Garage, Detached, Gravel, Concrete, Driveway - Other Surface, Floor Drain, Garage Door Opener, Heated Garage, Insulated Garage, Multiple Garages
Garage Spaces 10.0
Waterfront Description Lake Front
View Lake, Panoramic, West
Roof Type Age 8 Years or Less,Asphalt
Road Frontage No
Building
Lot Description Tree Coverage - Heavy, Tree Coverage - Medium
Story One
Foundation 2611
Sewer Private Sewer, Tank with Drainage Field
Water Drilled, Private, Well
Level or Stories One
Structure Type Brick/Stone,Stucco
New Construction false
Schools
School District Brainerd
Read Less
Want to know what your home might be worth? Contact us for a FREE valuation!

Our team is ready to help you sell your home for the highest possible price ASAP





