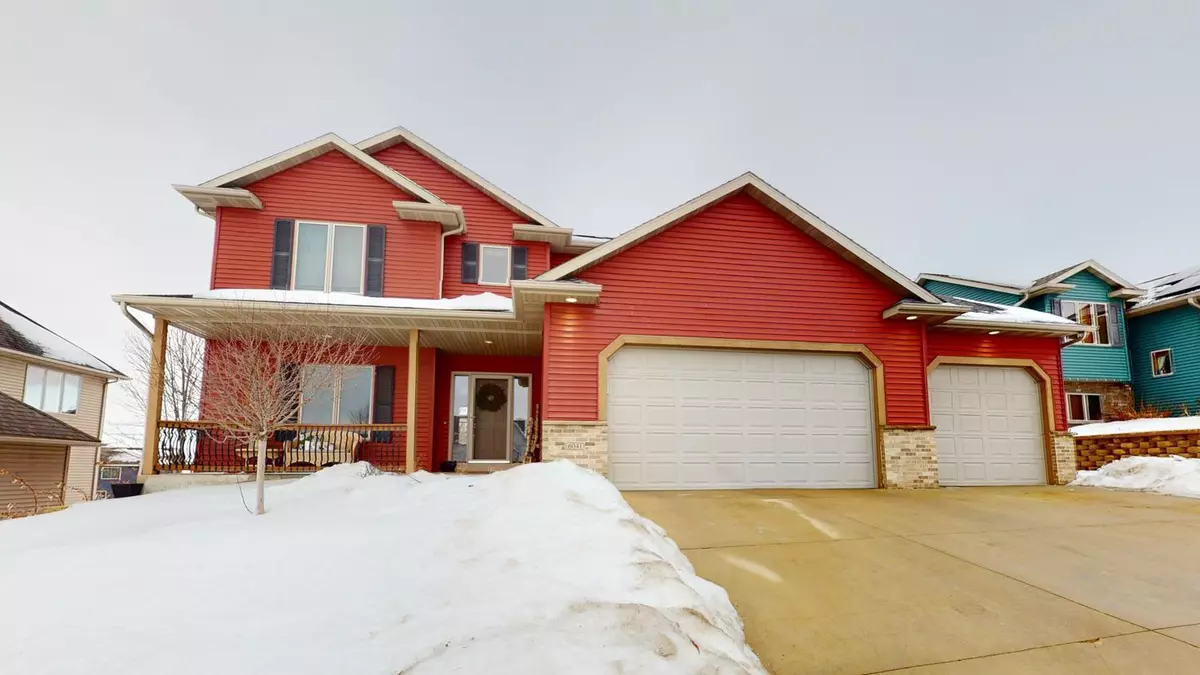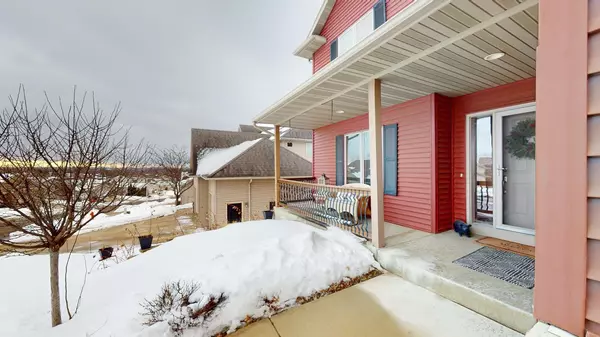$519,900
$519,900
For more information regarding the value of a property, please contact us for a free consultation.
6041 Portsmouth DR NW Rochester, MN 55901
5 Beds
4 Baths
3,405 SqFt
Key Details
Sold Price $519,900
Property Type Single Family Home
Sub Type Single Family Residence
Listing Status Sold
Purchase Type For Sale
Square Footage 3,405 sqft
Price per Sqft $152
Subdivision North Park 15Th Sub
MLS Listing ID 6331116
Sold Date 04/21/23
Bedrooms 5
Full Baths 1
Half Baths 1
Three Quarter Bath 2
Year Built 2005
Annual Tax Amount $5,582
Tax Year 2022
Contingent None
Lot Size 10,018 Sqft
Acres 0.23
Lot Dimensions .23
Property Description
Stunning 2 story home has just over 3400 finished sq ft with all 4 bedrooms on one floor and tasteful updates! From the open-concept kitchen and living room and to the spacious bedrooms, there is plenty of room for the whole family to enjoy. Updates include fresh paint with new carpet on main, the master bedroom and closet, hallway and staircase all completed in June 2022. The kitchen offers a corner pantry, stainless steel appliances, under cabinet lighting, complementary backsplash and countertops, and plenty of storage. Additional highlights include, a lower level walk out, lower lever heated floor in the bathroom, sprinkler system, spacious deck, and master bedroom with a double sink vanity in the private bathroom and spacious walk-in closet. The fireplaces on both floors and abundance of natural lighting throughout the house are sure to keep you relaxed and cozy, especially throughout winter. Lounge on the front porch or head to the nearby park. This home is sure to go fast!
Location
State MN
County Olmsted
Zoning Residential-Single Family
Rooms
Basement Block, Finished
Dining Room Breakfast Bar, Eat In Kitchen, Informal Dining Room, Kitchen/Dining Room
Interior
Heating Forced Air, Fireplace(s)
Cooling Central Air
Fireplaces Number 2
Fireplaces Type Gas
Fireplace Yes
Appliance Dishwasher, Dryer, Gas Water Heater, Microwave, Range, Refrigerator, Stainless Steel Appliances, Washer, Water Softener Owned
Exterior
Parking Features Attached Garage, Concrete
Garage Spaces 3.0
Roof Type Asphalt
Building
Story Two
Foundation 1106
Sewer City Sewer/Connected
Water City Water/Connected
Level or Stories Two
Structure Type Vinyl Siding
New Construction false
Schools
Elementary Schools George Gibbs
Middle Schools Dakota
High Schools John Marshall
School District Rochester
Read Less
Want to know what your home might be worth? Contact us for a FREE valuation!

Our team is ready to help you sell your home for the highest possible price ASAP





