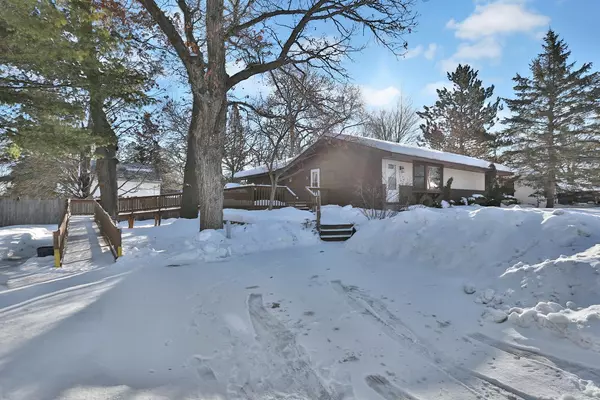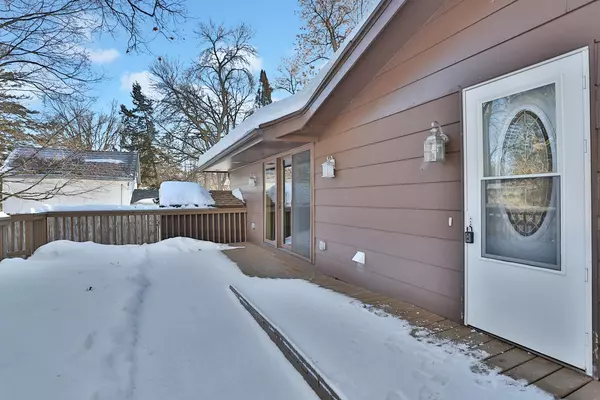$275,000
$279,900
1.8%For more information regarding the value of a property, please contact us for a free consultation.
38975 4th AVE North Branch, MN 55056
3 Beds
2 Baths
2,852 SqFt
Key Details
Sold Price $275,000
Property Type Single Family Home
Sub Type Single Family Residence
Listing Status Sold
Purchase Type For Sale
Square Footage 2,852 sqft
Price per Sqft $96
Subdivision North Branch
MLS Listing ID 6331646
Sold Date 03/31/23
Bedrooms 3
Full Baths 1
Three Quarter Bath 1
Year Built 1976
Annual Tax Amount $1,152
Tax Year 2022
Contingent None
Lot Size 9,147 Sqft
Acres 0.21
Lot Dimensions 75x125
Property Description
ATTN: Home set up for 2 units with no stairs & ramps. Spacious and updated walk-out rambler with over 2800 finished sq ft! Main level features open floor plan with updated kitchen w/granite countertops, custom backsplash & breakfast counter overlooking 20x20 family room with vaulted ceilings and bow window. Main floor laundry and mud room w/convenient pantry & slide-out cabinets. Bath is updated w/large walk-in shower w/seat & grab bars. 16x12 living room w/French doors & bow window. Master BR is nice-sized w/large walk-in closet. Set up w/ramp for wheelchair access. Home offers a stair chair lift to lower level. Lower level has ramped access to walk-out level w/separate entrance, ideal for mother-in-law apartment which is also set up for limited mobility living! Large lower level living room w/vinyl plank flooring & open to kitchen, dining & den area. Bath features a custom whirlpool tub w/easy walk-in set up & grab bars. 20x14 deck!
Location
State MN
County Chisago
Zoning Residential-Single Family
Rooms
Basement Block, Egress Window(s), Finished, Full, Partially Finished, Storage Space, Walkout
Dining Room Breakfast Bar, Informal Dining Room
Interior
Heating Forced Air
Cooling Central Air
Fireplace No
Appliance Dishwasher, Dryer, Gas Water Heater, Microwave, Range, Refrigerator, Washer
Exterior
Parking Features Gravel
Fence None
Pool None
Roof Type Architecural Shingle
Building
Lot Description Corner Lot, Tree Coverage - Medium
Story One
Foundation 1632
Sewer City Sewer/Connected
Water City Water/Connected
Level or Stories One
Structure Type Cedar,Fiber Cement
New Construction false
Schools
School District North Branch
Read Less
Want to know what your home might be worth? Contact us for a FREE valuation!

Our team is ready to help you sell your home for the highest possible price ASAP





