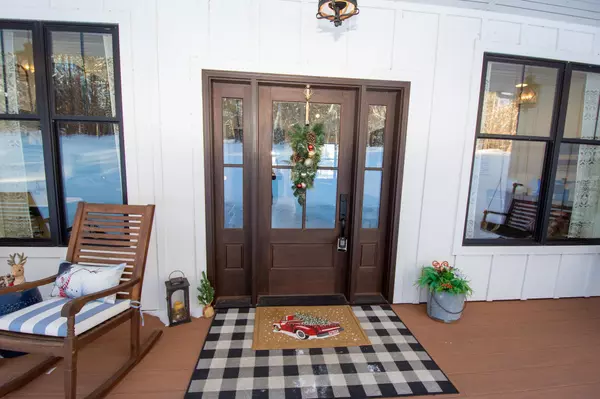$1,112,500
$1,145,000
2.8%For more information regarding the value of a property, please contact us for a free consultation.
7366 Sunset Pines Nisswa, MN 56468
3 Beds
3 Baths
2,307 SqFt
Key Details
Sold Price $1,112,500
Property Type Single Family Home
Sub Type Single Family Residence
Listing Status Sold
Purchase Type For Sale
Square Footage 2,307 sqft
Price per Sqft $482
MLS Listing ID 6322120
Sold Date 02/24/23
Bedrooms 3
Full Baths 2
Three Quarter Bath 1
Year Built 2020
Annual Tax Amount $5,458
Tax Year 2021
Contingent None
Lot Size 2.400 Acres
Acres 2.4
Lot Dimensions 265x439x203x562 IRR
Property Description
The best of both worlds: Privacy and lake life with 2.4 acres and 265 ft of west-facing shoreline. This newer construction home sits back from the water's edge, allowing wide-angled lake and nature views. One-level living, three bedrooms (an owner's suite with two walk-in closets and a junior suite with a separate sitting room, playroom or nursery) and an office with Spectrum high speed internet make this the perfect home or cabin. Offering custom white oak cabinetry and quartz countertops, engineered white oak floors, tiled showers in all bathrooms, a “hidden” walk-in pantry and 1,500 sq ft of heated garage space. Outside, take a 60 second walk down the park-like path to a large grassy area, a storage shed (one of two), sandy beach, firepit and two docks (one on both the north and south end). A covered porch, screened porch and patio gives room to relax in the peace and quiet of nature. A fenced-in garden calls to those with a green thumb and the Paul Bunyan Trail is a half mile away.
Location
State MN
County Crow Wing
Zoning Residential-Single Family
Body of Water Hubert
Rooms
Basement Concrete, Slab
Dining Room Breakfast Bar, Informal Dining Room, Kitchen/Dining Room
Interior
Heating Forced Air, Fireplace(s)
Cooling Central Air
Fireplaces Number 1
Fireplaces Type Brick, Gas, Living Room
Fireplace No
Appliance Air-To-Air Exchanger, Cooktop, Dishwasher, Dryer, Exhaust Fan, Freezer, Microwave, Range, Refrigerator, Washer, Water Softener Owned
Exterior
Parking Features Attached Garage
Garage Spaces 3.0
Waterfront Description Lake Front
View Y/N West
View West
Road Frontage No
Building
Story One
Foundation 2307
Sewer Private Sewer
Water Well
Level or Stories One
Structure Type Engineered Wood,Wood Siding
New Construction false
Schools
School District Brainerd
Read Less
Want to know what your home might be worth? Contact us for a FREE valuation!

Our team is ready to help you sell your home for the highest possible price ASAP





