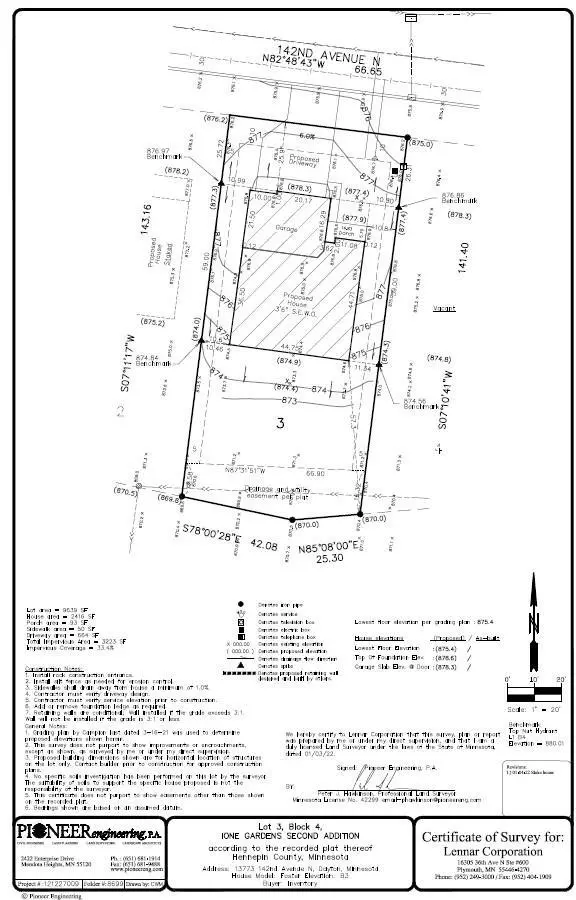$449,990
$449,990
For more information regarding the value of a property, please contact us for a free consultation.
13773 142nd AVE N Dayton, MN 55327
3 Beds
3 Baths
1,773 SqFt
Key Details
Sold Price $449,990
Property Type Single Family Home
Sub Type Single Family Residence
Listing Status Sold
Purchase Type For Sale
Square Footage 1,773 sqft
Price per Sqft $253
Subdivision Lennar At Edgewater
MLS Listing ID 6272205
Sold Date 01/24/23
Bedrooms 3
Full Baths 2
Half Baths 1
Year Built 2023
Tax Year 2022
Contingent None
Lot Size 9,583 Sqft
Acres 0.22
Lot Dimensions 67x141x25x42x143
Property Description
Brand New Construction! JUST REDUCED! (FEB MOVE-IN)! Introducing the HERITAGE COLLECTION, by LENNAR HOMES in highly-sought-after, Lennar at Edgewater. Quietly nestled just south of the Mississippi River, this charming community in Dayton, MN is only minutes away from Popular Restaurants, Bars, Shopping & Entertainment Spots, Golf Courses, Nature Trails and so much more! This Show-Stopping "Foster" design, will feature 1,773 Finished sf. (2 Finished Levels w/ an unfinished walkout basement (potential for an additional 654sf.). Additional Highlights include: Craftsman Exterior w/ Stone, Spacious 3-Car Garage, Inviting Covered Front Porch, Lawn Irrigation System, LVP Flooring and Lush Carpet, 1st FL Study w/ French Doors, 1st Floor Powder Room, Elec. Fireplace in Great Room, 3-Sided Vaulted Ceiling, Flared Staircase, Big Kitchen Island, White/Gray Cabinetry and Quartz Countertops, GE Slate Appliances, Mud Room, and Walk-in Laundry Room. Schedule Your LENNAR New Home Appointment Today!
Location
State MN
County Hennepin
Community Lennar At Edgewater
Zoning Residential-Single Family
Rooms
Basement Crawl Space, Daylight/Lookout Windows, Partial, Sump Pump, Unfinished
Dining Room Breakfast Area
Interior
Heating Forced Air
Cooling Central Air
Fireplaces Number 1
Fireplaces Type Electric, Family Room
Fireplace Yes
Appliance Air-To-Air Exchanger, Dishwasher, Disposal, Humidifier, Gas Water Heater, Microwave, Range, Refrigerator
Exterior
Parking Features Attached Garage, Asphalt
Garage Spaces 3.0
Roof Type Asphalt
Building
Lot Description Sod Included in Price, Underground Utilities
Story Three Level Split
Foundation 1773
Sewer City Sewer/Connected
Water City Water/Connected
Level or Stories Three Level Split
Structure Type Brick/Stone,Vinyl Siding
New Construction true
Schools
School District Anoka-Hennepin
Read Less
Want to know what your home might be worth? Contact us for a FREE valuation!

Our team is ready to help you sell your home for the highest possible price ASAP





