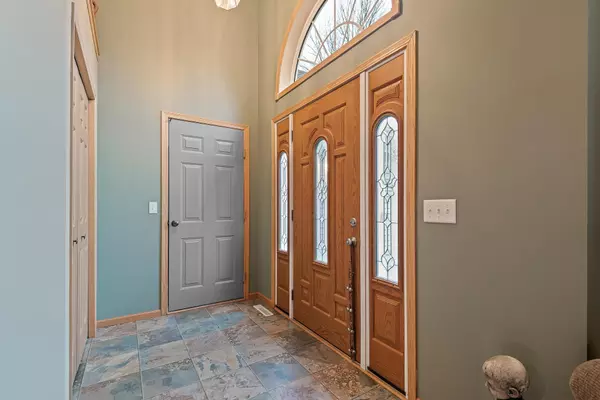$425,000
$425,000
For more information regarding the value of a property, please contact us for a free consultation.
10549 Van Buren CIR NE Blaine, MN 55434
4 Beds
3 Baths
2,272 SqFt
Key Details
Sold Price $425,000
Property Type Single Family Home
Sub Type Single Family Residence
Listing Status Sold
Purchase Type For Sale
Square Footage 2,272 sqft
Price per Sqft $187
Subdivision Knoll Creek
MLS Listing ID 6302444
Sold Date 01/20/23
Bedrooms 4
Full Baths 2
Three Quarter Bath 1
Year Built 2001
Annual Tax Amount $3,567
Tax Year 2022
Contingent None
Lot Size 0.340 Acres
Acres 0.34
Lot Dimensions 66x168x145x133
Property Description
This beautiful Deluxe Penbrooke Series home features stunning curb appeal created by the brick accents & the arched windows. The spacious Living Room is filled with natural light. Your huge Kitchen offers tons of cabinetry & a handy center island. Entertain in the sun-filled Dining Area with sliding glass door leading to the deck. On the upper level you will find your Owner's Suite with walk-in closet and private bath with 6' soaker tub and separate shower. There are two more bedrooms on this level plus a full bath. Entertain in the huge lower-level Family Room featuring a cozy gas fireplace for cold winter evenings. Another bedroom is located on this level as well as a 3/4 bath. The large Laundry Area offers newer washer and dryer plus a handy sink. Don't miss the 4 ft high "crawl space" with approx. 600 sq feet of storage! Oversized three car garage with Smart openers too. Enjoy over 1/3 of an acre with miles of trails from your backyard. New roof & siding in 2017! More!
Location
State MN
County Anoka
Zoning Residential-Single Family
Rooms
Basement Crawl Space, Daylight/Lookout Windows, Finished, Storage Space
Dining Room Breakfast Area, Eat In Kitchen, Informal Dining Room, Kitchen/Dining Room
Interior
Heating Forced Air, Fireplace(s), Radiant Floor
Cooling Central Air
Fireplaces Number 1
Fireplaces Type Family Room, Gas
Fireplace Yes
Appliance Air-To-Air Exchanger, Dishwasher, Dryer, Exhaust Fan, Humidifier, Range, Refrigerator, Washer, Water Softener Owned
Exterior
Parking Features Attached Garage, Asphalt, Garage Door Opener, Storage
Garage Spaces 3.0
Roof Type Age 8 Years or Less,Asphalt,Pitched
Building
Lot Description Tree Coverage - Light
Story Three Level Split
Foundation 1570
Sewer City Sewer/Connected
Water City Water/Connected
Level or Stories Three Level Split
Structure Type Brick/Stone,Vinyl Siding
New Construction false
Schools
School District Anoka-Hennepin
Read Less
Want to know what your home might be worth? Contact us for a FREE valuation!

Our team is ready to help you sell your home for the highest possible price ASAP





