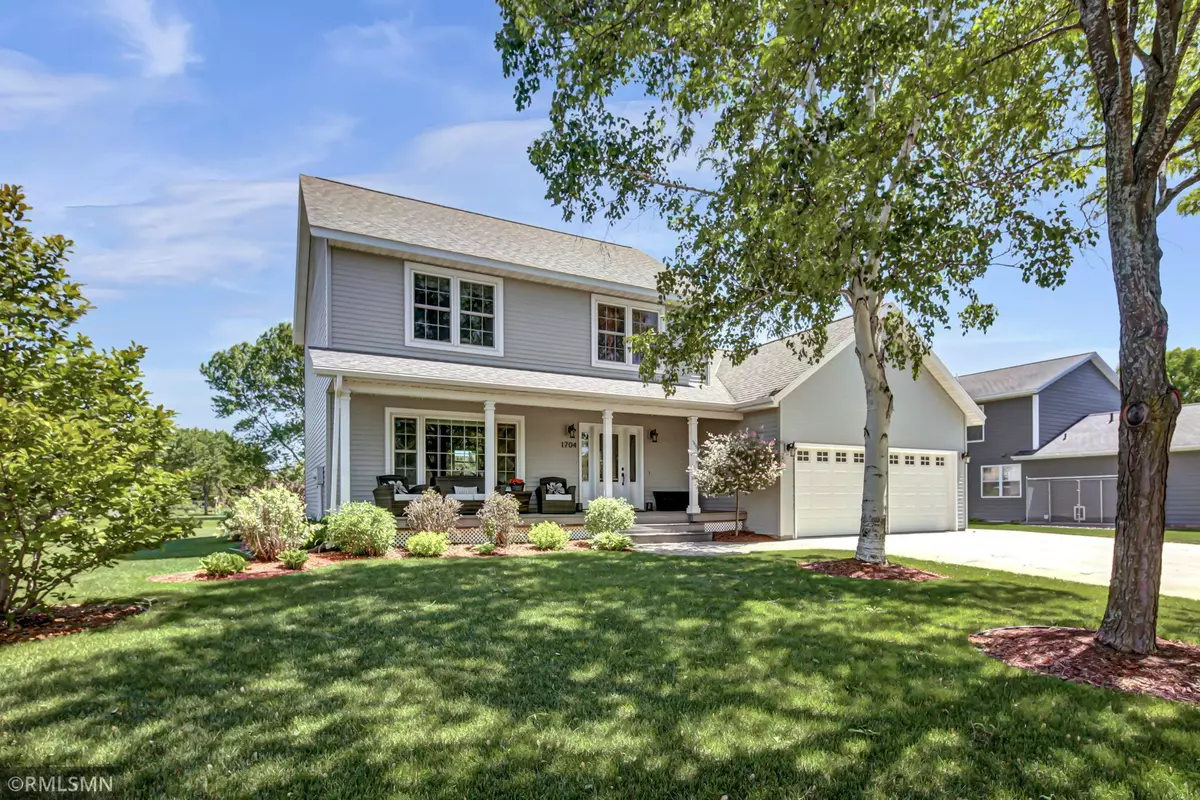$342,500
$319,900
7.1%For more information regarding the value of a property, please contact us for a free consultation.
1704 Polaris CT Saint Cloud, MN 56303
3 Beds
4 Baths
2,854 SqFt
Key Details
Sold Price $342,500
Property Type Single Family Home
Sub Type Single Family Residence
Listing Status Sold
Purchase Type For Sale
Square Footage 2,854 sqft
Price per Sqft $120
Subdivision Northway 14
MLS Listing ID 6006350
Sold Date 09/17/21
Bedrooms 3
Full Baths 1
Half Baths 1
Three Quarter Bath 2
Year Built 1990
Annual Tax Amount $3,126
Tax Year 2021
Contingent None
Lot Size 0.270 Acres
Acres 0.27
Lot Dimensions 82x131
Property Description
Immaculate, well maintained home on a cul-de-sac in a quiet north St. Cloud neighborhood. Centrally located near walking paths, the YMCA, Whitney Park, the hospital and quick access to Hwy 15. Main floor features living room, formal dining, granite counters including a center island and wine/coffee nook, hardwood floors, a large family room/den/office with access to the large maintenance free deck, aggregate patio, hot tub, outdoor kitchen and firepit. Three large bedrooms are located on the upper level including a master suite with 3/4 bath. The large lower level features a spacious family room with gas fireplace and wet bar, 3/4 bath and laundry. Brand new siding, windows and gutters in 2019.
Location
State MN
County Stearns
Zoning Residential-Single Family
Rooms
Basement Finished, Full
Dining Room Kitchen/Dining Room, Separate/Formal Dining Room
Interior
Heating Forced Air
Cooling Central Air
Fireplaces Number 1
Fireplaces Type Family Room
Fireplace Yes
Appliance Dishwasher, Dryer, Microwave, Range, Refrigerator, Washer
Exterior
Parking Features Attached Garage, Concrete, Garage Door Opener
Garage Spaces 2.0
Roof Type Asphalt
Building
Lot Description Tree Coverage - Medium
Story Two
Foundation 1044
Sewer City Sewer/Connected
Water City Water/Connected
Level or Stories Two
Structure Type Steel Siding
New Construction false
Schools
School District St. Cloud
Read Less
Want to know what your home might be worth? Contact us for a FREE valuation!

Our team is ready to help you sell your home for the highest possible price ASAP





