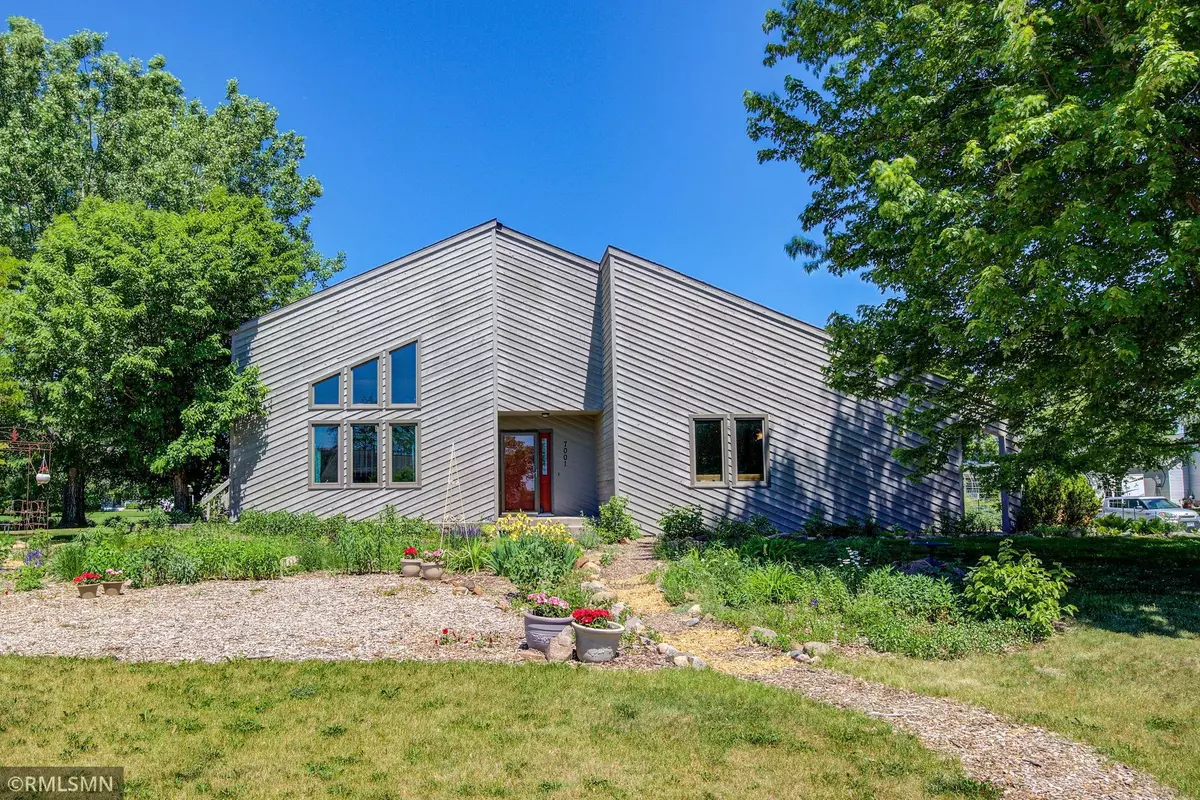$228,000
$219,900
3.7%For more information regarding the value of a property, please contact us for a free consultation.
7001 Rolling View DR Saint Cloud, MN 56303
3 Beds
3 Baths
1,700 SqFt
Key Details
Sold Price $228,000
Property Type Single Family Home
Sub Type Single Family Residence
Listing Status Sold
Purchase Type For Sale
Square Footage 1,700 sqft
Price per Sqft $134
Subdivision Rolling Ridge Estates 2
MLS Listing ID 5769112
Sold Date 07/23/21
Bedrooms 3
Full Baths 2
Half Baths 1
Year Built 1992
Annual Tax Amount $2,264
Tax Year 2021
Contingent None
Lot Size 0.410 Acres
Acres 0.41
Lot Dimensions 114x75x74x18x115x160
Property Description
Stunning home with a very contemporary floor plan. Spacious and open, upper level kitchen and dining room overlooks the main floor living room and the lower level sun room that is loaded with windows, large master suite with jetted tub, 3 total bedrooms and 3 bath rooms, white kitchen and woodwork, built in desks in lower level, main floor laundry and two story entry. Oversized double garage and located on a .41 acre lot with gardens and natural landscaping. Sprinkler system hooked up to the private well. City water and sewer in use in the home as well. Prior updates include: majority of the windows, roof in 2008, furnace in 2009 and well pump by prior owners. Water heater, accumulator tank and dishwasher were recently replaced too! This is a great place to call home!
Location
State MN
County Stearns
Zoning Residential-Single Family
Rooms
Basement Finished, Full
Dining Room Kitchen/Dining Room
Interior
Heating Forced Air
Cooling Central Air
Fireplace No
Appliance Dishwasher, Dryer, Microwave, Range, Refrigerator, Washer
Exterior
Parking Features Attached Garage
Garage Spaces 2.0
Roof Type Asphalt
Building
Lot Description Irregular Lot, Tree Coverage - Light
Story Three Level Split
Foundation 1100
Sewer City Sewer/Connected
Water City Water/Connected, Well
Level or Stories Three Level Split
Structure Type Cedar
New Construction false
Schools
School District St. Cloud
Read Less
Want to know what your home might be worth? Contact us for a FREE valuation!

Our team is ready to help you sell your home for the highest possible price ASAP





