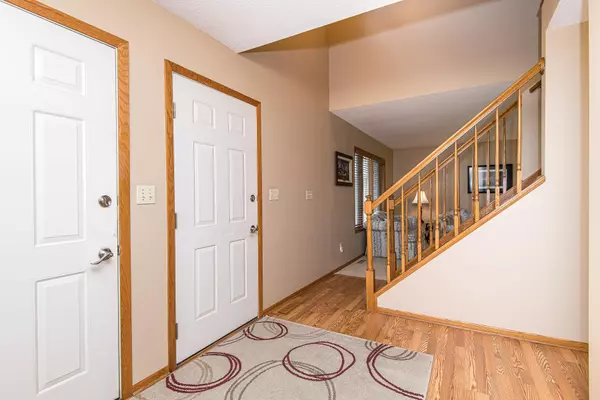$300,000
$298,000
0.7%For more information regarding the value of a property, please contact us for a free consultation.
5513 44th AVE NW Rochester, MN 55901
4 Beds
3 Baths
2,500 SqFt
Key Details
Sold Price $300,000
Property Type Single Family Home
Sub Type Single Family Residence
Listing Status Sold
Purchase Type For Sale
Square Footage 2,500 sqft
Price per Sqft $120
Subdivision North Park 6Th Sub
MLS Listing ID 5763520
Sold Date 07/23/21
Bedrooms 4
Full Baths 2
Half Baths 1
Year Built 1991
Annual Tax Amount $3,506
Tax Year 2020
Contingent None
Lot Size 8,276 Sqft
Acres 0.19
Lot Dimensions 68x120
Property Description
This stately colonial is nestled in between the Douglas Trail and White Oaks Park and is just moments away from shopping, restaurants, and easy access to both Hwy 52 and Hwy 14. Enjoy peaceful Minnesota summer nights with beautiful views of mature pine trees from the roomy deck off of the eat-in kitchen, or relax by the fire pit located in the large backyard. For those chillier nights enjoy being cozied up next to the wood burning living room fireplace with brick surround. The home boasts generous room sizes and tons of storage, plentiful natural light, 4 sizable bedrooms, main level living and family rooms, as well as a formal dining room perfect for entertaining. There is even more room in the basement to finish out with your own personal touches. Don't miss this opportunity!
Location
State MN
County Olmsted
Zoning Residential-Single Family
Rooms
Basement Daylight/Lookout Windows, Full, Partially Finished, Storage Space, Sump Pump
Dining Room Eat In Kitchen, Informal Dining Room, Kitchen/Dining Room, Separate/Formal Dining Room
Interior
Heating Forced Air
Cooling Central Air
Fireplaces Number 1
Fireplaces Type Living Room, Wood Burning
Fireplace Yes
Appliance Dishwasher, Disposal, Dryer, Exhaust Fan, Freezer, Humidifier, Gas Water Heater, Microwave, Range, Refrigerator, Washer
Exterior
Parking Features Attached Garage, Concrete, Garage Door Opener
Garage Spaces 2.0
Fence None
Roof Type Asphalt
Building
Story Two
Foundation 1096
Sewer City Sewer/Connected
Water City Water/Connected
Level or Stories Two
Structure Type Brick/Stone,Vinyl Siding
New Construction false
Schools
Elementary Schools George Gibbs
Middle Schools John Adams
High Schools John Marshall
School District Rochester
Read Less
Want to know what your home might be worth? Contact us for a FREE valuation!

Our team is ready to help you sell your home for the highest possible price ASAP





