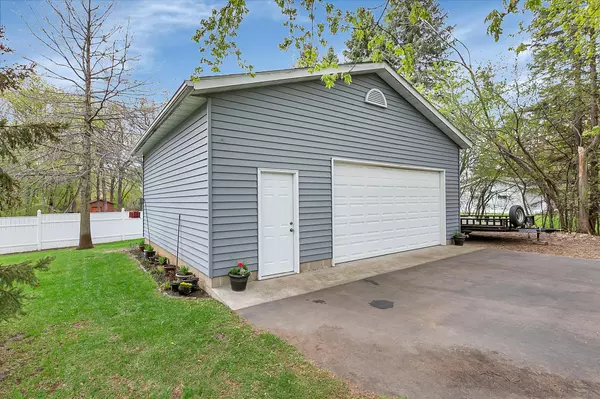$318,000
$295,000
7.8%For more information regarding the value of a property, please contact us for a free consultation.
4318 Sauk DR Saint Cloud, MN 56303
4 Beds
2 Baths
2,526 SqFt
Key Details
Sold Price $318,000
Property Type Single Family Home
Sub Type Single Family Residence
Listing Status Sold
Purchase Type For Sale
Square Footage 2,526 sqft
Price per Sqft $125
Subdivision Chantry Estates
MLS Listing ID 5752671
Sold Date 07/30/21
Bedrooms 4
Full Baths 2
Year Built 1988
Annual Tax Amount $2,608
Tax Year 2021
Contingent None
Lot Size 0.430 Acres
Acres 0.43
Lot Dimensions 95x210x115x175
Property Description
One owner home situated on a gorgeous setting with a canopy of trees and mature landscape. Appreciate the second garage to house your toys/hobbies that has a designated drive way. Home has been cared for with intention. You will be utterly impressed with the family room addition above the garage that has a floor to ceiling fireplace, vaulted ceilings and a windowscape that allows full appreciation of the beautiful yard. Postured in a destination neighborhood near CentraCare Plaza- you will love how it feels like home and the great location to walking trails, grocery and 5 minutes to Hyw 15 infrastructure. Kitchen boasts granite tops, updated appliances and timeless raised panel cabinetry. 2 bedrooms up and down with updated bathrooms and great color pallet. Options of master bedroom up or down. Fantastic storage solutions, and a laundry room you have been dreaming about. See to appreciate, not a cookie cutter presentation. This is what you have been waiting for.
Location
State MN
County Stearns
Zoning Residential-Single Family
Rooms
Basement Finished, Full
Dining Room Eat In Kitchen, Informal Dining Room
Interior
Heating Forced Air
Cooling Central Air
Fireplaces Number 1
Fireplaces Type Gas, Stone
Fireplace Yes
Appliance Dishwasher, Dryer, Microwave, Range, Refrigerator, Washer
Exterior
Parking Features Attached Garage, Detached, Asphalt
Garage Spaces 4.0
Roof Type Asphalt
Building
Lot Description Tree Coverage - Medium
Story Three Level Split
Foundation 912
Sewer City Sewer/Connected
Water City Water/Connected, Well
Level or Stories Three Level Split
Structure Type Steel Siding
New Construction false
Schools
School District St. Cloud
Read Less
Want to know what your home might be worth? Contact us for a FREE valuation!

Our team is ready to help you sell your home for the highest possible price ASAP





