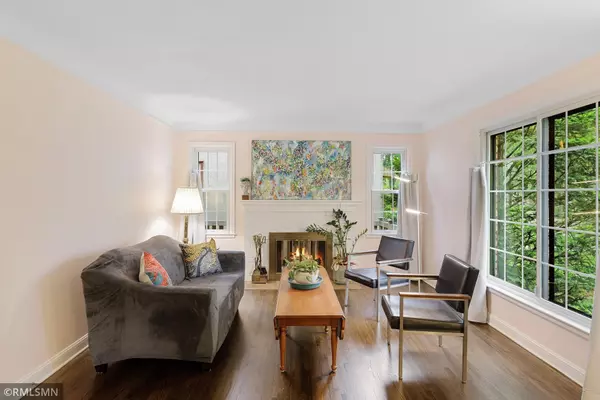$504,000
$499,000
1.0%For more information regarding the value of a property, please contact us for a free consultation.
4921 5th AVE S Minneapolis, MN 55419
4 Beds
2 Baths
2,497 SqFt
Key Details
Sold Price $504,000
Property Type Single Family Home
Sub Type Single Family Residence
Listing Status Sold
Purchase Type For Sale
Square Footage 2,497 sqft
Price per Sqft $201
Subdivision Starings Minnehaha Blvd Add
MLS Listing ID 5742334
Sold Date 08/17/21
Bedrooms 4
Full Baths 2
Year Built 1949
Annual Tax Amount $6,396
Tax Year 2020
Contingent None
Lot Size 5,227 Sqft
Acres 0.12
Lot Dimensions 119x45x119x45
Property Description
Wonderful home in the heart of the walkable Field neighborhood and the iconic treasure that is Minnehaha Creek! Delightfully light & bright and designed for convenience. Updated, spacious kitchen with brand new granite & high end stainless appliances-breakfast bar, eat in, plus formal dining! Impressively sized bedrooms with bonny built-ins throughout; true to the era. Main floor and lower level fireplace! Lower level studio perfect for remote office, artist retreat, crafters, Dance studio, production, home gym, or easily add another family room, bedroom, and bathroom! Best in class CAT 5 and high speed fiber optic service. Remarkable storage throughout! 2019 HVAC system, 2020 fully fenced yard, & noise abatement windows. A meticulously maintained home. Welcoming gardens and green space with front and back paver patios are just perfect for entertaining! Welcome home to your friendly community full of good food, good fun, shops, parks, trails, biking, & more!
Location
State MN
County Hennepin
Zoning Residential-Single Family
Rooms
Basement Block, Egress Window(s), Finished, Full, Other, Storage Space
Dining Room Eat In Kitchen, Informal Dining Room, Separate/Formal Dining Room
Interior
Heating Forced Air
Cooling Central Air
Fireplaces Number 2
Fireplaces Type Amusement Room, Brick, Gas, Living Room, Stone, Wood Burning
Fireplace Yes
Appliance Dishwasher, Disposal, Dryer, Exhaust Fan, Microwave, Range, Refrigerator, Washer
Exterior
Parking Features Detached, Asphalt, Garage Door Opener
Garage Spaces 2.0
Fence Full, Wood
Pool None
Roof Type Age Over 8 Years,Asphalt,Pitched
Building
Lot Description Public Transit (w/in 6 blks), Tree Coverage - Medium, Underground Utilities
Story One and One Half
Foundation 1120
Sewer City Sewer/Connected
Water City Water/Connected
Level or Stories One and One Half
Structure Type Aluminum Siding,Brick/Stone
New Construction false
Schools
School District Minneapolis
Read Less
Want to know what your home might be worth? Contact us for a FREE valuation!

Our team is ready to help you sell your home for the highest possible price ASAP





