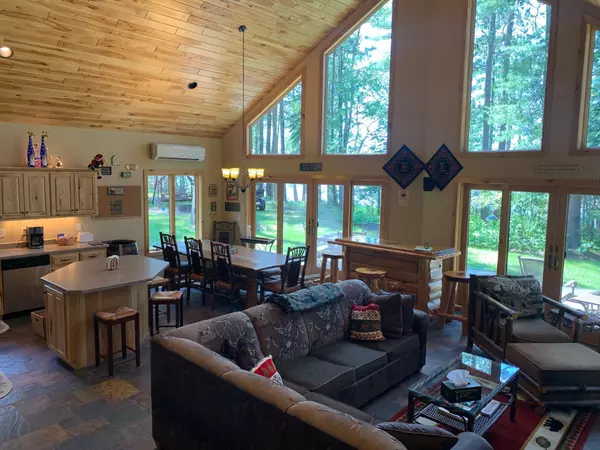$539,900
$575,000
6.1%For more information regarding the value of a property, please contact us for a free consultation.
10511 Vermeil DR NE Deer River, MN 56636
2 Beds
2 Baths
1,707 SqFt
Key Details
Sold Price $539,900
Property Type Single Family Home
Sub Type Single Family Residence
Listing Status Sold
Purchase Type For Sale
Square Footage 1,707 sqft
Price per Sqft $316
MLS Listing ID 6229919
Sold Date 11/04/22
Bedrooms 2
Full Baths 1
Half Baths 1
Year Built 2010
Annual Tax Amount $1,920
Tax Year 2022
Contingent None
Lot Size 2.880 Acres
Acres 2.88
Lot Dimensions 232x538x227x565
Property Description
Welcome to Vermillion Lake, tranquil peaceful setting with a newer construction three bedroom 1 1/2 bath, and large pole barn. Meticulously maintained inside and out. Birch tongue and groove ceilings, knotty alder doors, custom hickory cabinetry and slate tile radiant heated floors. Incredible lake views through the pine studded lot. Well designed floor plan and vaulted ceilings brings the family together in the kitchen, dining room, great room area with two patio doors walking out to a stamped concrete patio all overlooking the lake! Very easy elevation to 232 sandy shoreline looking across the lake to the Chippewa national Forest. Loafing shed for firewood, and large pole barn for the toys. Desirable lake living about 30 minutes from Grand Rapids under 3 hours from the cities. High speed
Internet makes working from home a breeze.
Location
State MN
County Cass
Zoning Residential-Single Family
Body of Water Vermillion
Rooms
Basement None
Dining Room Breakfast Area, Kitchen/Dining Room
Interior
Heating Fireplace(s), Radiant Floor, Radiant
Cooling Ductless Mini-Split
Fireplaces Type Gas, Living Room
Fireplace No
Appliance Dishwasher, Dryer, Electric Water Heater, Microwave, Range, Refrigerator, Washer
Exterior
Parking Features Detached, Gravel, RV Access/Parking
Garage Spaces 6.0
Fence None
Waterfront Description Dock,Lake Front,Lake View
View Lake, North, Panoramic, West
Roof Type Age 8 Years or Less,Asphalt,Pitched
Road Frontage No
Building
Lot Description Accessible Shoreline, Tree Coverage - Heavy, Underground Utilities
Story One and One Half
Foundation 1299
Sewer Private Sewer, Tank with Drainage Field
Water Private, Well
Level or Stories One and One Half
Structure Type Cedar,Wood Siding
New Construction false
Schools
School District Northland Community Schools
Read Less
Want to know what your home might be worth? Contact us for a FREE valuation!

Our team is ready to help you sell your home for the highest possible price ASAP





