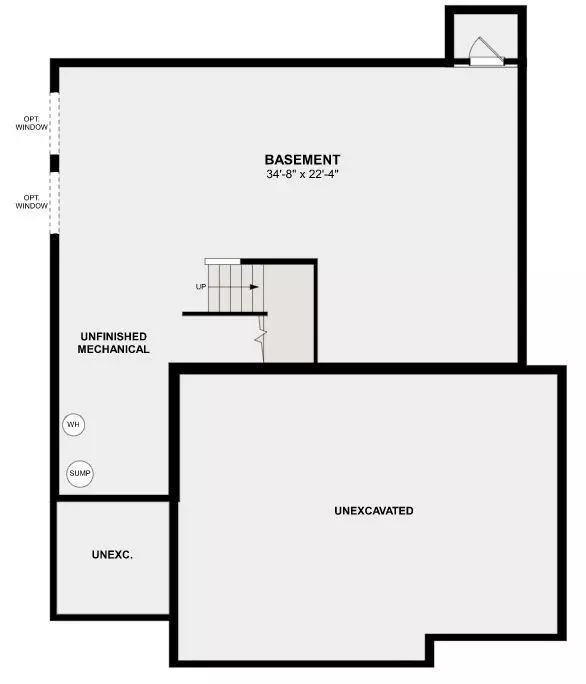$494,990
$499,990
1.0%For more information regarding the value of a property, please contact us for a free consultation.
14720 Cheshire CT Dayton, MN 55327
4 Beds
3 Baths
2,227 SqFt
Key Details
Sold Price $494,990
Property Type Single Family Home
Sub Type Single Family Residence
Listing Status Sold
Purchase Type For Sale
Square Footage 2,227 sqft
Price per Sqft $222
Subdivision River Hills
MLS Listing ID 6259430
Sold Date 12/23/22
Bedrooms 4
Full Baths 1
Half Baths 1
Three Quarter Bath 1
HOA Fees $54/mo
Year Built 2022
Tax Year 2022
Contingent None
Lot Size 0.300 Acres
Acres 0.3
Lot Dimensions 127x59x128x44
Property Description
Welcome to our brand new "Sophia" floor plan by M/I Homes. Our commitment is building a BETTER home. We have 2 single family style homes left to choose from in our peaceful community called "River Hills." This lovely home is under construction with an estimated completion of fall 2022. Please visit the model home at 14740 River Hills Parkway for more information on this amazing community.
This extremely high demand neighborhood is one of M/I Home's most sought after locations! Everyone loves the walking trails, parks, Mississippi River, and being close to all the amenities the North metro has to offer. We have the River Hills Park, Elm Creek Park Reserve with more than 3,000 acres of nature! This community is a beautiful blend of city and nature together and creates a slice of Paradise! These homes are selling fast! Come visit, fall in love, and call it HOME! Model home open daily.
Location
State MN
County Hennepin
Community River Hills
Zoning Residential-Single Family
Rooms
Basement Drain Tiled, Concrete, Sump Pump, Unfinished, Walkout
Dining Room Eat In Kitchen, Informal Dining Room
Interior
Heating Forced Air
Cooling Central Air
Fireplaces Number 1
Fireplaces Type Family Room, Gas
Fireplace Yes
Appliance Air-To-Air Exchanger, Dishwasher, Electric Water Heater, Humidifier, Microwave, Range, Refrigerator
Exterior
Parking Features Attached Garage, Asphalt, Garage Door Opener
Garage Spaces 3.0
Roof Type Age 8 Years or Less,Asphalt
Building
Lot Description Sod Included in Price, Tree Coverage - Light
Story Two
Foundation 941
Sewer City Sewer/Connected
Water City Water/Connected
Level or Stories Two
Structure Type Brick/Stone,Fiber Cement,Vinyl Siding
New Construction true
Schools
School District Anoka-Hennepin
Others
HOA Fee Include Professional Mgmt,Shared Amenities
Read Less
Want to know what your home might be worth? Contact us for a FREE valuation!

Our team is ready to help you sell your home for the highest possible price ASAP




